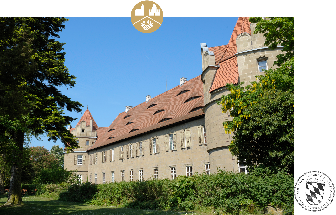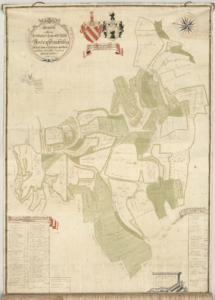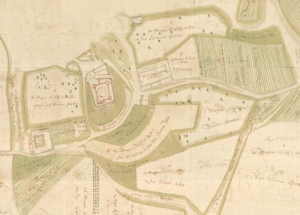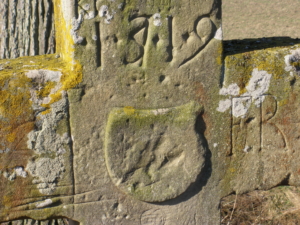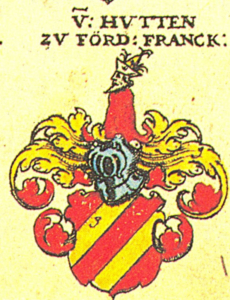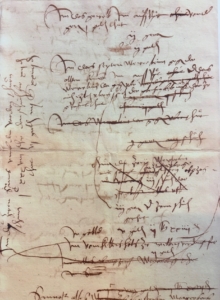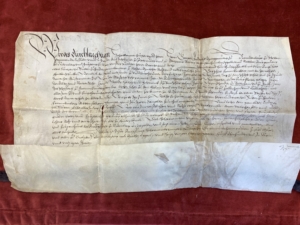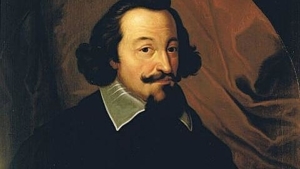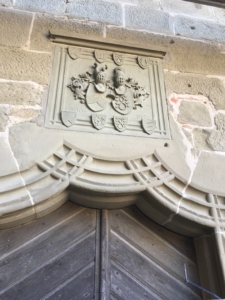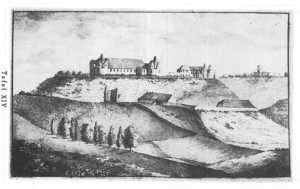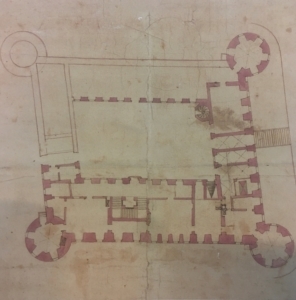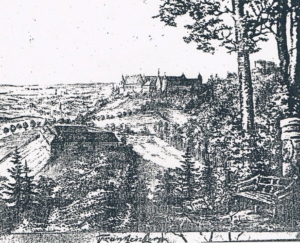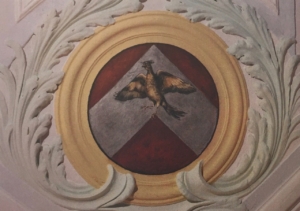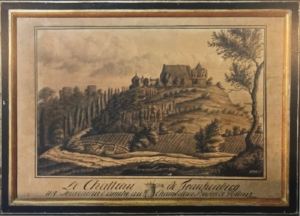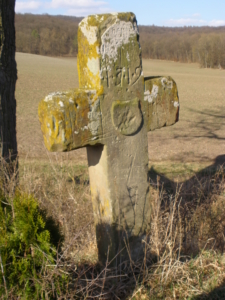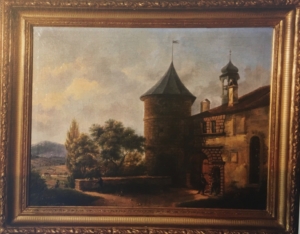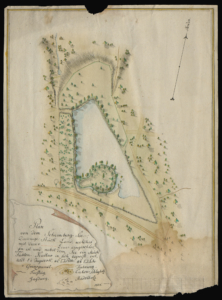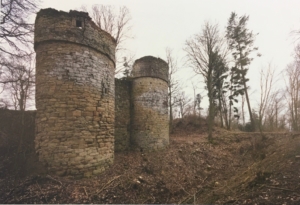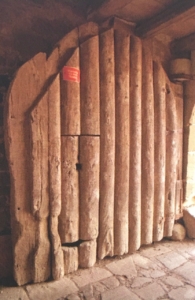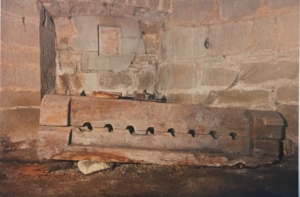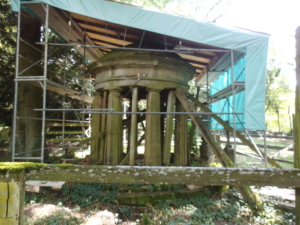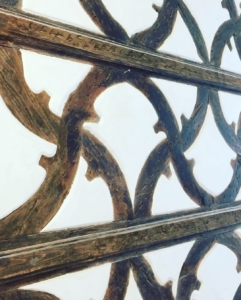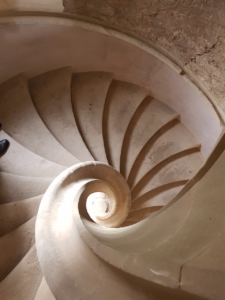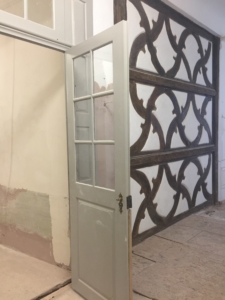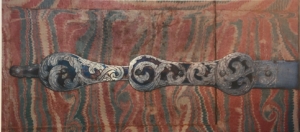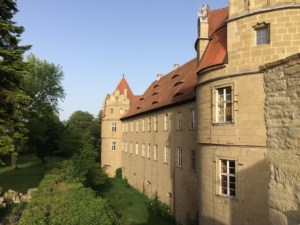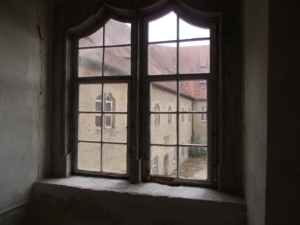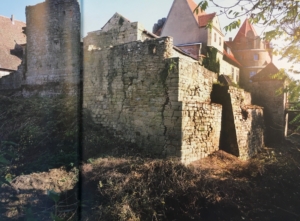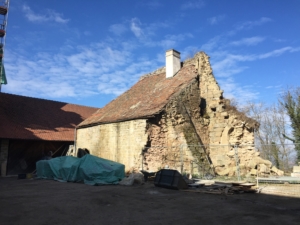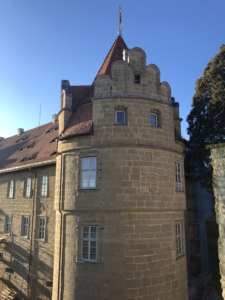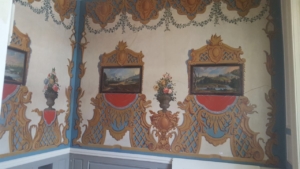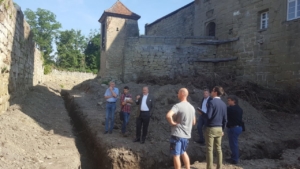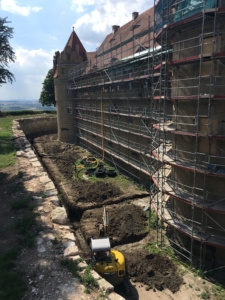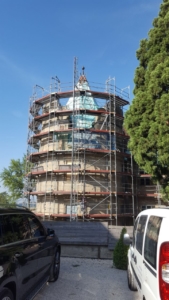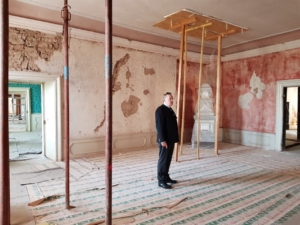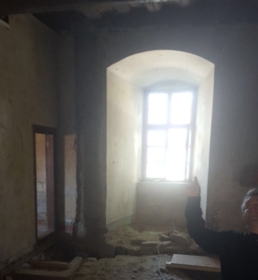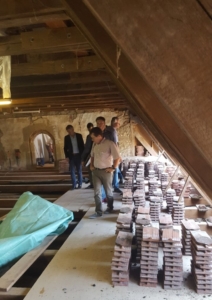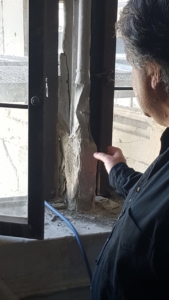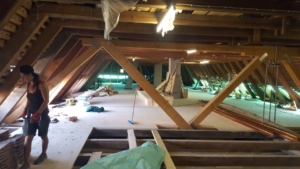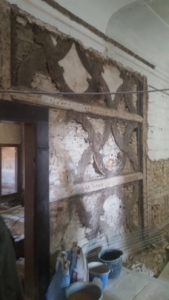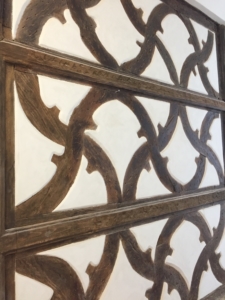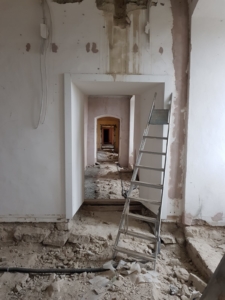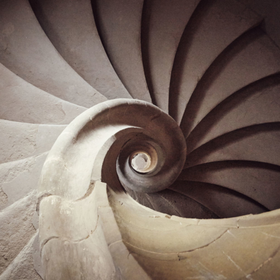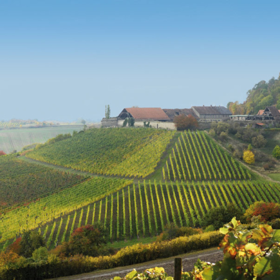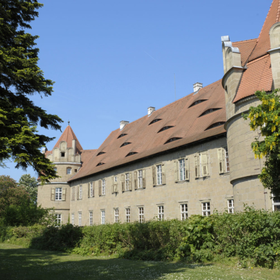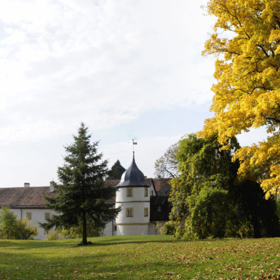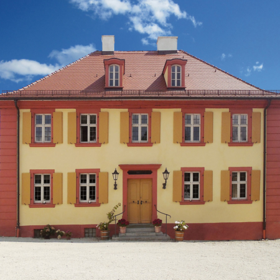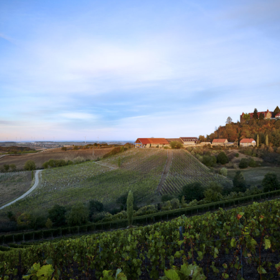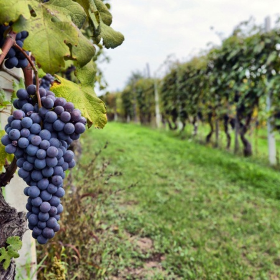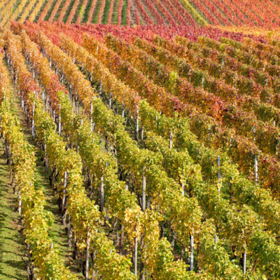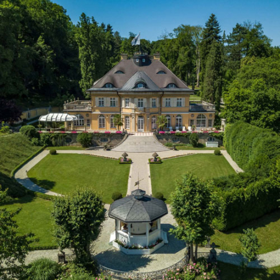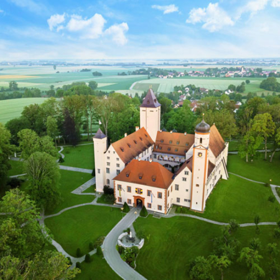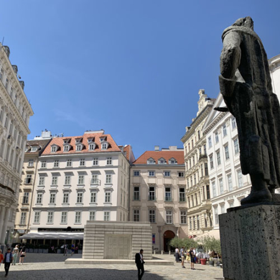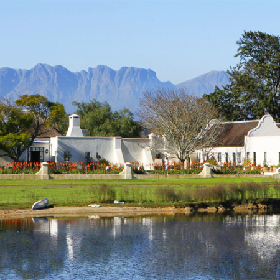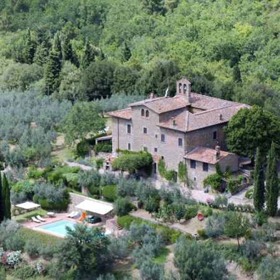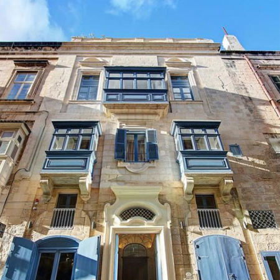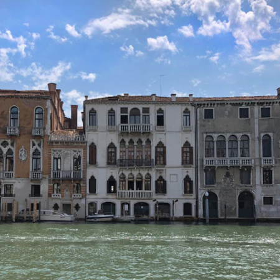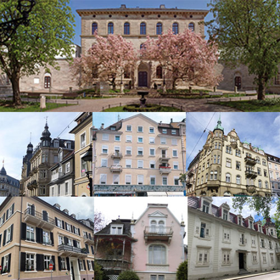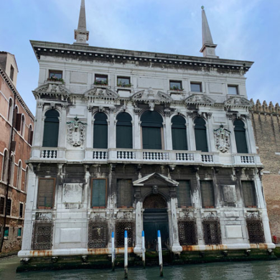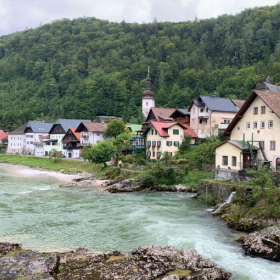After a deep slumber, the slow and gentle reawakening of Frankenberg Castle has finally been initiated: after more than 200 years Frankenberg is producing wine autonomously again.
Set in a serene landscape in the south-western Steigerwald in Middle Franconia, Bavaria, Frankenberg Castle crowns the Herrschaftsberg. With its medieval towers, flanked by steep vineyards, the castle rises above a gently rolling hilly landscape. In addition to a 30-hectare wine-growing area, which makes Frankenberg one of the largest wineries in the region, the 130-hectare castle grounds include forests, arable land, orchards, and the Meierei, a historical dairy farm at the foot of the hill. With a history going back to at least 1254 and the rule of the renowned knight dynasty of von Hutten for more than 250 years, the monument is a substantial testimony to Franconian chivalric life.
The Frankenberg estate stood at the centre of 16th and 17th century religious conflicts. The religious border separating Protestant from Catholic lands still today runs through the estate. With Ulrich von Hutten as the noble family’s most notable member, Frankenberg makes the spirit of the Reformation, Renaissance humanist ideals and German culture tangible. Ulrich was a poet, scholar, and publisher, and the first imperial knight, but later made a name for himself as an avid reformer, and friend and ally to Martin Luther. From then on, he zealously opposed both the Pope and the Emperor and thus contributed significantly to the religious denominational schism.
MORE | LESS
After a deep slumber, the slow and gentle reawakening of Frankenberg Castle has been initiated. An interim goal was already achieved: after more than 200 years, Frankenberg is producing wine autonomously using autochthonous and classic vine varieties, with the emphasis on natural viticulture and traditional winemaking craft.
The European Heritage Project has dedicated itself to this colossal project with the objective of returning to the origins, re-establishing the organic connection between the castle and the dairy farm, combining the unadulterated down-to-earth with the stately, and rekindling the enchanting and traditional symbiosis.
The castle and the Meierei are to be made accessible to the public again and will provide scope for celebrations, cultural events, conferences and meetings. In addition, stationary catering for hikers and visitors is to be set up in the administration building, as well as a gourmet restaurant in the castle itself. Up to 30 guest rooms will be set up in the upper castle areas and in the outer bailey. Frankenberg is a flagship project that aims to promote the entire region economically and socially.
Click here for more information about the winery.

PURCHASE SITUATION
After Baron Carl von Lerchenfeld filed for personal bankruptcy in 2006, the 700-year history of Frankenberg Castle as a seat of nobility came to an end. The castle and the 130-hectare estate passed to the state, but found a new owner in 2008 in the entrepreneur Roland Belz. Belz had ambitious plans for the estate under the project name “Landrefugium Schloss Frankenberg“. He wanted to transform the castle, the courtyard, and the adjoining Meierei , an old dairy, into a hotel and recreation area. His greatest wish was to create a place of retreat and conscious deceleration. In 2011, however, Roland Belz died before he could realise his plans. After that, all activities came to a standstill.
In 2014 The European Heritage Project acquired Frankenberg Castle and its adjoining lands. In 2016 the old Meierei at the foot of the Herrschaftsberg was acquired, and previously sold agricultural land reacquired. The intention was to restore the castle and farmyard as quickly as possible, reviving the soil and vines of the vineyards, and bringing the art of winemaking back to Frankenberg.
Much has already been achieved. The estate is producing wine again and the wines have again achieved the highest awards. The central castle complex should be completed in 2021 and be accessible from the middle of the year. From the middle of the year, an excursion restaurant will welcome hikers. The work on the outer bailey is expected to be completed in early 2022.
REAL ESTATE FACTS & FIGURES
Frankenberg Castle is located in the Middle Franconian district of Weigenheim, between Würzburg and Nuremberg, on the plateau of the southern Steigerwald. At an altitude of 498 meters, the castle rises above the Herrschaftsberg. The soil is ideal for viticulture, as the estate is part of the Keuperplatte, a geological feature that was formed due to cracks in tectonic plates over 220 million years ago. The eponymous Keuper, a sequence of rock strata in the subsurface of large parts of western and central Europe, is characterised by its variety of rock, and its composition is unique in the world. It consists of claystone, selenite, limestone, sandstone and marl stone, and is the distinguishing characteristic which gives the local wines an exceptionally clear and unusual minerality.
The Frankenberg estate covers an area of about 130 hectares. Today this includes a wine-growing area of more than 30 hectares which consists of four separate vineyards, Louisenberg, Wolfsgrube, Hölle, and Waschbuck.
The estate consists of four separate building structures: the central castle complex, enclosed by a moat, consisting of more than 4,000 square meters; the outer bailey, including the Amtshaus (administrative building), consisting of a further 900 square meters; the Meierei, with a planned 3,000 square meters (after restoration); and the old castle, which only exists as a picturesque ruin.
HISTORY
12th to 14th century: Frankenberg as a strategic base and venue for local power struggles
Like most parts of Franconia, Frankenberg, in the course of its history, was shaped by territorial fragmentation. Characterised by hegemonic claims and power struggles between numerous dwarf states, imperial knighthoods, and prince bishoprics, the phenomenon of geopolitical fragmentation was particularly prevalent in central Germany. Schloss Frankenberg, originally Burg Vorderfrankenberg, had a predecessor in the same area, Burg Hinterfrankenberg, which later became its local political hostile opponent. Thereby, the ruins of Burg Hinterfrankenberg, which still exist to the northwest of the castle complex, formed the original castle of Frankenberg. A fortification on the Hexenstuhl located 500 meters to the east already existed in Carolingian times, probably dating back to before the 7th century. Remnants of the Hexenstuhl, in the form of two broken steps, can still be seen today in the nearby forest area of Frankenberg.
The original castle of Burg Hinterfrankenberg was built around 1166 and is said to have been destroyed as it was considered to be the lair of Emperor Friedrich Barbarossa (1122 – 1190). During the years to follow, Burg Probsteiwald, now also a ruin, was built over the ruins of Burg Hinterfrankenberg. Remnants of the double tower, a well and a wall are still preserved on the plateau. Burg Hinterfrankenberg was built around 1200, as a four-part complex with two main castles and two outer baileys, by the bishop of Würzburg Konrad von Querfurt (1160 – 1202). It was first mentioned as a “castrum” in 1225.
Due to territorial power struggles, Burgrave Conrad I of Nuremberg (1186-1260/61) of the House of Hohenzollern built Burg Vorderfrankenberg in 1254, below Burg Hinterfrankenberg, as a counter-fortress. This represents the actual origin of today’s Frankenberg Castle. In 1271 the 14th Grand Master of the Teutonic Order, Gottfried von Hohenlohe (1265 – 1309), a relative of the Burgraves of Nuremberg, was appointed patron of Burg Hinterfrankenberg. He was also given the surrounding forests and associated forestry, which also guaranteed him a considerable additional profit. Thereupon, the Bishop of Würzburg, Manegold von Neuenburg (†1303) handed over Burg Vorderfrankenberg to the von Seinsheim brothers, who were already occupying the castle, in order to keep an eye on the fiercely contested area around the Herrschaftsberg and Scheinberg. In 1290, Bishop Manegold transferred the castle to the cathedral provost Heinrich II of Wechmar (†1309). The castle then fell into disrepair and was declared dilapidated in 1344, which is why all cathedral provosts were obliged to pay 40 guilders for the maintenance of the castle in 1397. This resulted in a total amount of about 800 guilders, which today would correspond to about € 280,000.
15th and 16th centuries: During the Reformation – the Margrave Wars and the House of von Hutten
During the First Margrave War (1449–50), disputes between the Free Imperial City of Nuremberg and Margrave Albrecht III Achilles, Elector of Brandenburg (1414 – 1486), the castle was badly damaged in 1450, and also plundered by Sigismund von Schwarzenberg (1430 – 1502) in 1462. Between 1481 and 1488, the castle was rebuilt by the provost and vicar general of Würzburg, Kilian of Bibra (1425 – 1494).
In the so-called Blaubeurer Vertrag (Treatry of Blaubeuren), Ulrich Lorenz von Hutten (1493 – 1531), the lesser known cousin of the Renaissance humanist, imperial knight and rebellious supporter of the Reformation, Ulrich von Hutten (1488 – 1523), was conceded the stately amount of 27,000 guilders as a manslaughter atonement. This was to compensate the death of Ulrich’s older brother Johann (1486 – 1515), who was killed by Duke Ulrich of Württemberg (1487 – 1550). What made Duke Ulrich of Württemberg kill Johann von Hutten, however, remains a mystery to this day.
A partial payment, however, did not take place until 1520, with which the von Hutten family acquired Frankenberg Castle on the western slope of the Steigerwald. The castle was occupied by the knight Ludwig the Younger von Hutten (1493 – 1548), the founder of the Frankenberg line of the noble family. From 1526, Ludwig the Younger extended Burg Vorderfrankenberg to the south and east into the two-storey Renaissance wing which is still characteristic today, as well as augmenting it with a moat surrounding the castle and an embanked rampart. The characteristic archway and solid wooden gate were also built at this time. In 1529, the eastern and western gate buildings as well as parts of the southern wing were built. This was followed by the construction of large cellar vaults, battlements, staircases, internal walls, portals and windows. Ludwig, however, left behind an unfinished castle when he died in 1548.
A second construction phase, initiated by Konrad von Hutten (1522 – 1556), in which the northeast wing with its staircase tower and dungeon was built, began around 1550. In March 1554, the adjacent Burg Hinterfrankenberg was destroyed by Albert Alcibiades (1522 – 1557), Margrave of Brandenburg-Kulmbach, and became a ruin. One month later, the nearby Burg Hohenlandsberg, which is within the range of vision, was first captured and then blown up. The fact that Burg Vorderfrankenberg remained unscathed during the Second Margrave War (1552 – 1555) seems to have been a strategic masterpiece by Konrad von Hutten.
The Second Margrave War was a conflict between 1552 and 1555 involving numerous raids, plundering, and the destruction of many towns and castles in the empire, especially in Franconia, and a result of the uprising in which the protestant princes fought for religious freedom. Margrave Albrecht was initially able to assert himself successfully against the Catholic monasteries of Bamberg and Würzburg, as well as the two imperial cities of Nuremberg and Schweinfurt. Albrecht wanted to secure a position of supremacy in Franconia for the House of Brandenburg-Kulmbach but was ultimately defeated by a counter-alliance of numerous Catholic princes. After the end of the war, Konrad von Hutten was able to continue work on the castle until his death in the summer of 1554. Since the Frankenberg line died out with Konrad, protracted disputes arose over the fiefdom with the Margrave of Ansbach. After eleven years, a decision was finally reached whereby the Birkenfeld line of the von Hutten family emerged victorious. In 1568 the House of Ansbach and the Prince-Bishopric of Würzburg jointly decided to enfeoff the two brothers Georg Ludwig (1545 – 1613) and Bernhard (1546 – 1613) von Hutten with Frankenberg. As a result, the older brother Georg Ludwig received Schloss Birkenfeld, the ancestral seat of the Birkenfeld line in Haßberge, Lower Franconia, while Frankenberg Castle went to Bernhard. In 1570, under Bernhard, the castle complex was completed in its basic structure including its three towers as it is today. Between 1592 and 1593, an outer bailey was built to delimit Vorderfrankenberg to the east towards the mountain.
17th century: Expropriation and devastation – Frankenberg as a pawn in the Counter-Reformation and the Thirty Years’ War
Frankenberg Castle was occupied by the von Hutten family until 1783, when the Birkenfeld line died out.
Over the centuries, the 250-year rule of the von Hutten family was interrupted when the estate was confiscated by an imperial commissioner on 20 October 1630. The House of von Hutten was accused of high treason. The accusation was that Wolfgang Albrecht von Hutten (1599 – 1626), who had died in military service in Hungary as an officer, had served against the Emperor and the Holy Roman Empire. At a court assembly in Linz a month later, a contract was signed between Emperor Ferdinand II (1578 – 1637) and Philipp Adolf von Ehrenberg (1583–1631), Prince Bishop of Würzburg, in which the Emperor left his right of cassation to the Prince Bishop. Philip Adolf von Ehrenberg acted with an iron fist and little mercy against any sympathisers of the reformation, alleged heretics and witches. He was a co-initiator of the Counter-Reformation which gained a foothold in the Holy Roman Empire from 1631 onwards.
After the death of Philipp Adolf von Ehrenberg, Prince Bishop of Würzburg, the Counter-Reformation of the Würzburg monastery was continued by the newly appointed Prince Bishop Franz von Hatzfeld (1595 – 1642). The intention remained to convert Protestant princes to Catholicism. Since the Peace of Augsburg (1555), also called the Augsburg Settlement, the principle of “cuius regio, illius religio”, meaning that the religion of the ruler was to dictate the religion of those ruled, had applied throughout the empire. A remnant of this maxim is the religious border separating Protestant territory from Catholic territory, which still today runs through the middle of the Frankenberg estate.
In 1632, the direct spiritual rule of the Würzburg monastery over Frankenberg was ended and the castle was again allowed to be administered by the von Hutten family. In the winter of 1639/40, a decree was issued to return the property to the House of von Hutten.
It was a time marked by conflicts within and outside the Holy Roman Empire. As a result, Frankenberg was not spared the devastating Thirty Years’ War (1618 – 1648) which had long since developed into more than just a religious war. In the summer of 1645, the castle was attacked and plundered by Weimar troops belonging to the Protestant Union (Evangelical Union), a coalition of Protestant German states. Interestingly, this incident occurred despite the fact that the von Hutten family had been committed to the Reformation from the beginning and the von Hutten brothers had served on the Protestant side. This incident makes it all the more clear that, towards the end of the war, arbitrary raids had replaced religiously motivated campaigns. Enemy soldiers plundered everything of value. The landlord, Veit Ludwig von Hutten (1596 – 1655) later stated that he did not have a single ring on his hands or any money left. The Meierei at the foot of the Herrschaftsberg, first documented in 1429, was mercilessly and relentlessly destroyed, robbing the inhabitants of the castle of their economic foothold. But the castle recovered from this as well.
The Meierei retained its great agricultural significance for 300 years. Between 1556 and 1848 an area of more than 300 hectares of land was cultivated, which was mainly divided into arable land, meadows, wasteland, and sheep farming.
17th and 18th centuries: Times of peace and upsurge
After the end of the Thirty Years’ War, Frankenberg required almost half a century to recover from the economic and structural setbacks it had suffered. In 1674, and again in 1719, the von Hutten lords living at Burg Vorderfrankenberg attempted to acquire the ruins of Burg Hinterfrankenberg to use it as a quarry.
The start of the 18th century was to herald a new phase in which the estate underwent a number of economic and architectural innovations when, in 1700, Frankenberg passed on to the cavalry captain, Johann Friedrich von Hutten (1666 – 1716). The new lord had the abandoned Meierei, which had previously successfully guaranteed Frankenberg’s autonomy for over two centuries, rebuilt in 1704 at the request of his first wife Eva Juliana (1656 – 1700) in order to restore the organic connection between the castle and the farmyard. This was necessary as the farmyard, which had been largely destroyed in the Thirty Years’ War, had once again been seriously damaged by a major fire in 1702.
Johann Friedrich von Hutten planned to expand Vorderfrankenberg into a four-winged complex and had engaged the Bamberg court architect Johann Friedrich Dientzendorfer for this purpose, but these plans were never realised. The lord of the castle was however able to modernise the interior of the castle and reconstruct about 50 windows in the Baroque style. The salons on the ground floor of the southeast wing and the rooms of the south tower were equipped with supraporte stucco.
In the 18th century, a number of agricultural innovations followed, with a greater focus on the production of wine. Only a small part of the approximately 300 hectares of agricultural land at Frankenberg was used for vineyards at that time, although the economic importance of this area was to increase at least temporarily: The size of the vineyards had varied considerably over the last 500 years. In 1530, the acreage planted with vines was about 1.4 hectares, and in 1623 it was already 5 hectares. By 1783, the area had more than doubled and had grown to well over 10 hectares, a very large area at that time.
Interestingly, Bernhard Friedrich von Hutten (1675 – 1728) had tried to improve Frankenberg in around 1724. From then on, they specialised in high-quality grape varieties and thus focused on improving quality. In 1736 and 1748, Muskateller, Riesling and Burgunder were planted in addition to red wine. The vineyards of the Louisenberg, the Wolfsgrube and the Wallberg, which are still preserved today, were used for this purpose. The average wine yield of this period was 10 hectolitres per hectare. This clearly shows that viticulture was also very labour-intensive and cost-intensive in those days, especially when frequent crop failures had to be taken into account. The Frankenberg wines enjoyed great popularity and were even sold as far as Hamburg from time to time. In the years 1719, 1738 and 1748, for example, around 1,040 bottles were transported from Middle Franconia to the Hanseatic city.
The last innovations to the complex under the rule of the von Hutten family came in 1753 with the construction of the stone bridge over the moat and the subsequent construction of the Baroque Amtshaus (an administrative building), the construction of which Johann Phillip Friedrich von Hutten (1711 – 1783) had commissioned in 1759.
In their rule of more than 250-years over Frankenberg, the von Hutten family succeeded in forming a relatively closed and consolidated knighthood in Franconia and securing their local supremacy and importance. Until 1783, the rulers of Frankenberg possessed high jurisdiction, as the well-preserved vaulted cellars with a cell tract, which most likely also had adjacent torture chambers, still bear witness today. The high jurisdiction sometimes dealt with the “four high accusations”, i.e. murder, robbery, arson and rape. In addition to these capital crimes, the Zentgericht, a magisterial court, which consisted of lay judges under the chairmanship of a count as ruling civil servant, also dealt with serious thefts, brawls, poaching and, above all, the financially lucrative and frequent fornication offences for which high fines were mostly imposed.
The capital crimes judged at Frankenberg mostly ended in execution at the execution site in Ippesheim. These were large-scale, staged, public events which often attracted more than 6,000 spectators. For example, when a poisoner was executed in 1739, the roofs were covered to allow the onlookers a better view of the event. Between 1597 and 1752, seven executions for theft, murder, sodomy, stolen goods and poaching were recorded in the sparse sources of Frankenberg. The use of torture in the course of trials was also widespread up to the 18th century. Judgments varied. Some cases ended with the verdict of death by the gallows, such as in the case of Jakob Brehm, a poacher, in 1752. It is worth mentioning that his corpse was left hanging as a deterrent and decomposed until, according to sources, the carcass fell down by itself after nine years. Other poachers, however, usually met with a much more favourable fate, as they were usually only sentenced to fortification work at the castle. Since the 17th century, penalties were also converted into fines for financial reasons. In addition to the financial benefits, the prestige that the position of high jurisdiction brought with it was of key interest.
End of the 18th century up to 2014: A gradual process of decay
In 1783 the rule of the von Hutten family, whose burial grounds are at the local church of Reusch to the south-west, came to an end. When Johann Phillip Friedrich von Hutten, who had no descendants, died, the Frankenberg property passed to the von Poellnitz family after protracted inheritance disputes.
It can be assumed that this was a conspiracy which, from the outset, had excluded all the relatives and indirect descendants of Johann Phillip Friedrich von Hutten, such as the daughters of his sister, Elisabeth Juliana Martha. A document dated 25 December 1772 shows that Margrave Alexander von Brandenburg-Ansbach-Bayreuth (1736 – 1806) had already unofficially bestowed the Frankenberg fiefdom to his close confidant and treasurer, Ludwig Karl von Poellnitz (1758-1826), eleven years before the death of the owner of the castle at that time. It soon turned out, however, that owning the large castle complex was more of a burden than a gain for von Poellnitz. The buildings were in a ruinous state, the farm stripped of all real estate, and the vineyards dilapidated. This ultimately led to the von Poellnitz family having to file for bankruptcy in 1814, not the last bankruptcy at Frankenberg. The bankruptcy proceedings under the supervision of the royal district government in Ansbach, however, enabled the von Poellnitz family to retain Frankenberg, as they were favoured by the Margrave of Brandenburg-Ansbach-Bayreuth. In 1811, Ludwig Karl von Poellnitz had the ruinous remains removed and used the area as a quarry.
The difficult economic situation was also reflected in the loss of vineyards. In 1825 only half a hectare of the original 10 hectares of vineyards remained. Frankenberg’s role and its reputation were to wane even further when the manorial jurisdiction was abolished in 1848. After 1848, the name Rittergut Frankenberg only referred to large-scale agricultural and forestry operations.
The von Poellnitz family however remained in possession of Frankenberg until the extinction of its line with the death of Baroness Marimathilde von Poellnitz (1898 – 1971).
From 1972, Carl von Lerchenfeld, a family of traditional Bavarian nobility, acquired the property. But even he was not up to the economic challenge. When Baron Carl von Lerchenfeld filed for personal bankruptcy in 2006, the 700-year history of Frankenberg Castle as a seat of nobility came to an end. The castle and the 130-hectare estate reverted to the state, but found a new owner in 2008 in the entrepreneur and recycling pioneer Roland Belz. He had ambitious plans for the estate under the project name “Landrefugium Schloss Frankenberg“. He wanted to transform the castle, the courtyard, and the adjoining Meierei into a hotel and recreation area. In 2011, however, Roland Belz died before he could realise his plans. After that, all activities came to a standstill.
The European Heritage Project acquired the castle and the Meierei from the widow from 2014, and additional agricultural acreage was added from 2016.
THINGS TO KNOW & CURIOSITIES
Fairy tales and legends surrounding Frankenberg Castle
Like the vines of the local vineyards and the wild blackberry bushes of the adjacent forests, legends, horror stories, and folk tales are entwined around Frankenberg.
The Mandrake Child: It is said that a childless peasant woman at the nearby Lake Schäfer received a miraculous root, a mandrake, from a mermaid. A girl grew from this mandrake and the peasant woman named her Juliana. However, the childless mistress of Frankenberg claimed the child for herself. When the maiden Juliana was about to be married to a knight, the old peasant woman visited the castle and begged to at least watch the wedding of her only child, but, angered by the brusque behaviour of the peasant woman, the knight killed her. As penance for his transgression, he was condemned to travel to Jerusalem and visit the holy temple. The knight, however, never returned from his atonement journey, upon which Juliana, plagued by sorrow, decided to return to her place of origin, the farm at the foot of the Herrschaftsberg that was bequeathed to her, what is today the Meierei.
The Shepherds’ Cross: A cross dated 1319 near the three spruce trees at Lake Schäfer, which can be seen from the south-east of the Meierei, is said to commemorate three shepherds who had suffered a terrible fate at that very spot when they were surprised by a storm and struck down by lightning.
The Children of the Castle: It is said that three children of the von Seckendorff family, who administered Burg Vorderfrankenberg from 1390 to 1423, were attacked and torn apart by a pack of wolves in the neighbouring forest. When a group of armed men searched for the children, they found their bodies torn to shreds near the Scheinberg. The mortal remains of the children are said to be buried by the three spruce trees, similar to the story of the three shepherds mentioned before.
The Hexenstuhl: This incident, which is said to have occurred at the Hexenstuhl, the remnants of a 7th century fortification which is still visible in the nearby forest, tells a rather dark tale. In the Middle Ages, a maiden, a preacher’s daughter from one of the neighbouring villages, is said to have regularly sat on the stairs of the ruins, singing and combing her golden hair. According to the legend, men who lost their way in the forest are said to have been enchanted and driven mad by her singing and her beauty. She was soon accused of witchcraft and allegedly burnt at the stake at the Luisen column next to the Hexenstuhl.
At the beginning of the 19th century, Pastor Schmitt of Weigenheim disseminated many of these tales and legends that supposedly took place around the Frankenberg estate. It remains unclear whether he did this for general entertainment or to strengthen the piety of the community. What is certain, however, is that they underline the special magic of this place, where time seems to have miraculously stood still, and elevate it to a kind of mystical location.
An English park in the spirit of Romanticism
The grave of the second von Poellnitz owner, Karl Friedrich von Poellnitz Frankenberg (1758 – 1826), is not far from the castle and the castle cemetery near the summit plateau of the Scheinberg, which, at 499 meters, is the highest elevation in the Steigerwald. In the spirit of Jean-Jacques Rousseau’s natural and social reform ideas, Karl Friedrich, for his final resting place, had an idyllic pond dug out, in the middle of which was a small island where his grave and tombstone are located within view of the castle, where he still rests, protected from the environment.
What may seem slightly extravagant, was also an unusual form of burial at the time, because the so-called Rousseau (cemetery) islands were mostly mock cemeteries used merely as design elements in landscape gardens in the English style to convey transience and solitude. But excavating an entire lake was a bold idea.
The fact that Karl Friedrich had a penchant for landscape architecture was also evident in his efforts to create a park-like, idyllic landscape modelled on English gardens, including swings, arboreta, and other gadgets in the nearby forest.
A long-forgotten shooting range from the time of the Weimar Republic
For a long time, older locals rumoured that an old shooting range from the time of the Weimar Republic was hidden in the Frankenberg “Kugelbahn” section of forest. During the time of the Bavarian Revolution, when a soviet republic was established in Munich in the spring of 1919, the parliamentary counter-government Hofmann, which had fled to Bamberg, formed local resident defences throughout the country. In 1921, under pressure from the victorious powers, these civil defence posts were disarmed after World War I.
Apparently, a training area for this civil defence was established at Frankenberg, which was then owned by Baron Theodor von Poellnitz (1869 – 1945). From the mid-twenties onwards, units of the “Stahlhelm” (The Steel Helmet), an organisation of front-line soldiers that was strictly German nationalist to nationalist, practiced on this shooting range. On the one hand, the Stahlhelm, as a “national opposition”, was in competition with the fascist factions of the national socialist SA (Sturmabteilung, literally “Storm Detachment”). On the other hand, the Stahlhelm supported Hitler’s rise to power, as the alliance of the “Harzburg Front” in 1931 (a political alliance formed as an attempt to present a unified opposition to the government), shows. In July 1933, the Stahlhelm was merged into the Sturmabteilung.
After Hitler’s seizure of power in 1933, however, the Frankenberg shooting range no longer seemed to have been used, probably because there was no longer any need to hide. From this point on, the forest slowly regained the glade in the Kugelbahn which is why all traces of the former practice range are now covered. Sharp artillery was not fired again at Frankenberg until April 1945, when American troops encountered resistance from German units.
ARCHITECTURE
The castle complex
The present castle complex had several predecessor buildings. In 1254, Burg Vorderfrankenberg was built on this site, and from 1526 on was extended in the Renaissance style with stones from the ruins of Burg Hinterfrankenberg, and between 1550 and 1570 was converted into a prestigious castle complex. In 1707 the interior was adapted to the fashion and taste of the time. However, the castle was never completed; the fourth tower of the originally planned four-winged complex is still missing today.
The north wing and part of the west wing were destroyed by fire and to this day the ruins are a striking eye-catcher visible far into the plain of Ochesenfurt and Uffenheimer Gaus. At present, therefore, Frankenberg Castle, built from regional sand-lime brick, consists of a three-winged main castle with a west wing, a south wing, and an east wing, with the old ruins of Burg Vorderfrankenberg a few hundred meters to the north. To the south-west, the south-east and the north-east there are three round towers, while the former walled garden is situated along the outer castle walls to the west. From the courtyard of the main castle, a brick bridge over the moat leads from the massive main gate of the castle in the east wing into the forecourt.
At Burg Hinterfrankenberg, there is a publicly accessible park, parts of the arboretum, and the private cemetery of the barons of von Poellnitz and other persons connected to Frankenberg Castle. Unfortunately, it is not known exactly when the classicistic Monopteros standing in the cemetery was erected; according to the style, however, the monument can be attributed to around 1800.
Transition from Gothic to Renaissance
The original four-winged medieval Burg Vorderfrankenberg, which was built on this site in 1254 under Nuremberg rule, was extended by a two-story wing to the south and east in 1526 by Ludwig the Younger von Hutten in the Renaissance style. In addition, a moat and an embankment were built around the castle. Ludwig the Younger first engaged the Bamberg master builder Hans von Pfortzen in his quest for modernisation. At this time, the archway was also completely renovated and the massive wooden gate, which is still in use today, was installed. It is likely that the reconstruction work was successfully completed in 1528, as the southeast tower, at the height of the upper cornice, bears a von Hutten coat of arms with the year “1528”, a sign that usually announces the completion of a construction phase. In 1529 Frankenberg Castle acquired a new master builder, the stonemason Endres Lutz. Lutz was to build the inner courtyard walls of the new building, including the eastern and western gate buildings, which had already been laid out in their external dimensions by the former master builder. In addition, Lutz erected areas of the outer wall of the south wing, the large cellar vault, parts of the battlements, stairs, inner walls, portals and windows. In 1530, the gatehouse and horse stables were extended, followed by carpentry work on the roofs and towers, as well as the construction of individual half-timbered walls, some of which are still visible today in the south wing of the castle. It is interesting to note that although the modernisation measures carried out according to the building plans was externally reminiscent of the Renaissance style, the statics and masonry, especially on the imposing roof truss, were carried out according to late Gothic methods. The two south-facing towers with their characteristic Renaissance dwarf gables, however, were not covered with octagonal domes until 1542. The completion of the castle, however, came to a temporary halt with Ludwig’s death in 1548.
Completion of the main castle and construction of the outer castle
A second construction phase was initiated by Konrad von Hutten in 1550 and completed by 1554. During this phase, the east wing with its spindle-shaped stair tower and dungeons, which were accommodated in the cellar vaults, was built.
In 1570 the new lord of the castle, Bernhard von Hutten, completed the basic structure of the castle complex as it stands today, including the three towers. Unlike his predecessors, Bernhard von Hutten did not pursue the goal of extending the castle towards the old castle. Instead, in 1592, he decided to build an outer bailey, an elongated timber-framed gatehouse with two round towers, which was to delimit Vorderfrankenberg to the east towards the mountain. The construction of the new outer bailey was completed after only two years. Tragically, the arrest tower to the south of the outer bailey was in a dilapidated state at the beginning of 1925. A vertical crack on the south wall towards the valley caused it to collapse in the same year. However, the tower was successfully reconstructed between 1998 and 2011.
Beginning of the Baroque period and construction of a new administration building
In 1693, part of the collapsed wall was rebuilt, and the adjacent damaged northeast tower was repaired, but the Renaissance gable tops were not renewed because the demolition material was used to fill gaps in the damaged masonry. The shape of the roof and the roof truss also changed in keeping with the Baroque style. A dome or onion roof was placed on the tower, and in the new tower room a beamed ceiling replaced the previous 16th-century beamed ceiling, as can be found in the other two castle towers.
Johann Friedrich von Hutten commissioned a contemporary interior design of Frankenberg Castle in 1707 and 1708. Two different window constructions can still be found in the castle today. Some walled-up window openings in the west wing are visible, which are still Gothic in style, whereas most of the windows date from the early 18th century. These were elaborately enlarged during the modernisation and fitted with new window constructions and handmade glass in the Baroque style. Two stately fireplaces in stucco marble designed by the Würzburg master carpenter Johann Michael Gerst were built during this period. In addition, in various salons on the ground floor of the southeast wing and in the rooms of the south tower, supraport stucco was created and installed by plasterer Domenico Tiny. Tiny’s works contributed significantly to a more prestigious appearance of the castle with their magnificent décor and were probably created mainly in 1708.
The last alterations to the complex under the rule of the von Hutten family were made in 1753 with the construction of a stone bridge over the moat connecting the main castle and the outer bailey, and which replaced the suspension bridge originally built in the 16th century. This was followed by the Baroque Amtshaus, an administration building, the construction of which Johann Phillip Friedrich von Hutten commissioned in 1759. In all likelihood, the Amtshaus, like the moat bridge, was built according to the plans of the Ansbach agricultural inspector Johann David Steingruber. Although the original designs were not signed, it may be assumed that this was Steingruber’s construction office, as both the drawing style and his typical Ansbach formal language point to this.
Relocation of the castle chapel
Locating a castle chapel has so far caused some difficulties. Unfortunately, there is no evidence whether it was housed in the castle or in the old fortification wing. One can only speculate on its location based on a few existing documents. In 1657, for example, a church appears to have been located in the “old building” in the heart of the old castle. In the 18th and early 19th centuries the chapel was located on the ground floor of the south wing. In 1836 Baron Friedrich Wilhelm von Poellnitz had the chapel moved to its present location in the outer bailey. Von Poellnitz decided to design the devotional room with arched ceilings. Classic and neo-Gothic elements are used together in the sparse shapes. To relieve the load on the wooden barrel vault in the ceiling area, a half-timbered wall was erected in front of the massive outer wall. The timber framing is still visible today in the existing plaster.
The Meierei
The Meierei at the foot of the Herrschaftsberg was first documented in 1429 and was built after the original medieval fortress of Burg Vorderfrankenberg, but its building substance is older than the Renaissance castle complex built in 1526.
Between 1530 and 1531, in addition to the reconstruction of the castle, the dairy farm was also renovated including the construction of a house, a stable and a barn. As in the case of the castle and the fortress, the walls of the Meierei are made of sand-lime brick. The late medieval manor, which was almost completely destroyed during the Thirty Years’ War, suffered massive additional damage in 1704 as a result of a devastating fire, in which both the sheep barn and the grain barn were completely destroyed. This motivated Johann Friedrich von Hutten to rebuild the farm at the request of his first wife Eva Juliana in 1704, when the Meierei still bore the name Schwemmhof. After the reconstruction, the farm was called Julianenhof. Around 1910, the Meierei was still a four-winged grange, forming a self-contained complex on the east and south sides, whereas seven individual one to two-storey buildings stood on the west and north sides. The former dwelling of the farmyard featured a small peculiarity: it originally had a mansard roof, over which a gable roof was built in 1907.
STRUCTURAL CONDITION AT TIME OF ACQUISITION
Frankenberg Castle, with its surrounding dense forests and lush vineyards, majestically crowns the second highest elevation of the Steigerwald and presents a picture reminiscent of the fairy tales of the Brothers Grimm.
Frankenberg is a rare treasure in Franconian history. Since the early 1970s, the structure of the castle had suffered considerable damage as a result of improper construction work and lack of maintenance.
The desolate financial situation of the last lord of the castle, Carl von Lerchenfeld (*1957), resulted in both the main castle and the outer bailey suffering considerable loss of substance. The only maintenance measure carried out under the administration of the barons of von Lerchenfeld was the restoration of the Amtshaus between 1978 and 79.
In 2014 the dismal condition of the Renaissance castle was obvious: the sandstone displayed massive damage throughout, the statics of the southeast wing were fragile, and the southwest and northeast wings were in even worse condition. The brickwork was so friable that it was classified as acutely at risk of collapse. In addition, the massive wooden structure of the dilapidated roof pressed down on the already weak statics. The north wing had collapsed completely, but these were parts of the medieval fortress that had already collapsed centuries ago. The entire complex stood vacant for years and was uninhabitable.
The historic Meierei at the foot of the Herrschaftsberg had deteriorated to a ruin, as it had been fallow for over a century and large parts of the walls of the farm had been demolished for restoration work on the main castle.
The classicist Monopteros in the castle cemetery was another crumbling structure. It is hardly recognisable today as it is supported by a wooden support structure.
The acquisition by the private investor Roland Belz in 2008 resulted in the renewed restoration of the Amtshaus and parts of the outer bailey. Belz also built modern extensions that now have to be demolished. The castle remained untouched and continued to deteriorate.
PRESENT USE & FUTURE PLANS
The wines of the first vintages after the resumption of own viticulture by The European Heritage Project already illustrate how Frankenberg Castle will develop in the near future. The estate has already won numerous prizes. Frankenberg captivates with its fascinating ambience, in which viticulture and sustainable agriculture are uniquely combined with the tradition and culture of Middle Franconia, surrounded by the impressive backdrop of the castle and the Steigerwald, which is worth preserving.
Since Frankenberg Castle was acquired by The European Heritage Project in 2014, the extensive revitalisation project has been a ray of hope for the entire region. By restoring the castle and courtyard, revitalising the vineyards, as well as reintroducing wine production in the old Meierei, an increasing interest will reawaken in a region rich in cultural and historical treasures. In the first phases of the project, the castle and dairy were transformed into a special kind of recreational and cultural area with a great deal of commitment and financial support. Functional yet historically graceful rooms were created in the south wing of the castle, offering space for conferences, cultural, musical and gastronomic events. In 2022, the fine dining restaurant “Le Frankenberg” was opened, whose cuisine was awarded a Michelin star in 2024. Finally, in 2023, the Schloßhotel Frankenberg opened with over 30 rooms and suites, which is now one of the best hotels in Franconia.
After complete restoration, the Meierei will offer future event and conference guests overnight accommodation and a gastronomic offer is also planned. The Amtshaus will be available for smaller events and will also offer Franconian specialties for those on a smaller budget. Frankenberg Castle is now once again the cultural center of the region. Numerous weddings, corporate events and other events are held here. The topic of wine is also once again coming to the fore. A vinotheque has been set up in the east wing of the castle so that Frankenberg’s wines can be tasted and enjoyed in their original setting. Wine is to remain an integral and essential part of Frankenberg and be celebrated as such, for example at the annual wine festival at Schloss Frankenberg, which traditionally takes place on Ascension Day.
Visit the winery’s website for further information.
RESTORATION AND CONSERVATION MEASURES
The European Heritage Project has been restoring the entire Frankenberg complex and the Meierei at the foot of the Herrschaftsberg as well as the adjoining vineyards with their outstanding historical locations since 2014.
In 2016, for the first time in many years, wines from Frankenberg Castle were produced autonomously again. Both the work in the core castle and in the front castle could be completed in 2024. Only work in the Meierei and the wine cellar still needs to be carried out.
Statics
The statics of the east and west wings were under great strain. A two-storey building in the west wing had to be removed after it had collapsed and could no longer be restored. The aforementioned west wing was seriously at risk of collapse and, in some places, no longer accessible. The statics, from the masonry, the roof and truss, to the foundations, were severely overstrained, and the building fabric in this wing of the castle was completely dilapidated. At the time of the acquisition, the statics of the entire south wing were also at great risk, as the load-bearing walls were no longer firmly anchored to the foundation, and were, in places extremely friable, fragile and no longer resilient due to weather damage. The entire building substance was threatened as the walls were also being pushed outwards due to the considerable weight of the massive Gothic roof truss. As a prevention measure, the walls were straightened from all four sides and re-anchored with each other and with the foundation. This process was repeated on the south-east and south-west towers. Maintenance measures to the foundations were extremely elaborate. The sinking, sandy subsoil on which the ruin stands represented a major challenge. Accordingly, methods had to be found to ensure that the foundations of the eroded sandstone structure were strengthened in the best possible way without changing the basic building substance.
Roof and truss
An extraordinary challenge arose during the restoration of the massive Gothic roof truss, during which the entire wooden construction was removed piece by piece and mostly straightened. Parts of the beams, struts and rafters were restored as far as possible; particularly rotten and unstable elements were replaced by historically accurate reconstructions. In addition, extensive anchoring was installed to strengthen the statics in compliance with monument conservation stipulations. The load was relieved and stabilised by attaching additional supporting beams and four massive steel girders. The roof tiles on the south wing, east wing, and on all three castle towers were also removed, repaired and refitted. To retain as much of the original material as possible, only completely destroyed or missing roof tiles were replaced. Many of the roofs in the western part of the Meierei were also renovated in this way where the buildings had not yet collapsed completely.
Currently, the castle tower to the north is displaying signs of heavy wear, causing the ceilings between the individual floors to partially collapse.
Heating, electrics and plumbing
In the south wing and parts of the west wing of the main castle all water pipes, as well as the electricity and telephone lines have been re-laid. New sanitary facilities were installed in the rooms in the south-western and south-eastern towers as well as in the ladies’ and gentlemen’s toilets on the first floor of the south wing, which will house the future event and conference rooms. Public toilets accessible to future visitors of the vinotheque in the east wing have been installed. Floor heating systems were installed under the parquet floors throughout the castle in the larger rooms such as salons, suites, and the “bridal dressing room”. Wall-mounted heating systems were integrated in the corridors and connecting rooms behind the original wood cladding and panelling in order to maintain the original historical appearance of the rooms.
In the eastern part of the Meierei, which is being completely reconstructed, all pipes will be re-laid, as in most of the main castle. A separate engineering room will be created, from which the air conditioning of the rooms can be controlled.
Reconstruction
Floors
The Solnhofen limestone slabs, which were originally used in the corridors and halls of the castle, were retained; damaged slabs were restored, and missing ones replaced. About one third of the antique wood of the softwood parquet floors with hardwood edgings and patterns from different eras in the tower rooms and salons in the south wing could be restored and retained. However, the majority of the parquet flooring had to be elaborately reconstructed based on the existing samples.
Doors and windows
The windows in the entire castle were renovated meticulously. The frames of the 19th century and Renaissance windows were retained but the glass had to be renewed completely. The glass of the Baroque arched windows, made up of pieces of glass assembled with lead rods, which are visible from the southern part of the castle courtyard, have largely been retained. To ensure better insulation and energy efficiency, the historical windows were moved to the outside, while on the inside, additional glazing, twenty centimetres inside the jamb, was added to prevent dew-point problems. All doors in the castle, as well as the partially existing wall cassettes were removed, sanded, painted, and fitted with new hinges true to the original.
Stairs and elevators
The stone staircases in the entire castle were preserved in their original condition through extensive restoration measures. In order to allow everyone access to the castle complex, the renovation work will ensure that it is barrier-free. In this context, there will in future be an elevator in the south wing. The elevator shaft has been designed in such a way that the elevator can be integrated into the complex, thus guaranteeing compliance with monument protection regulations. In the planned facilities accommodated in the Meierei, accessibility will also be guaranteed.
Masonry
The cellar vaults and walkways in the basement represent quite a contrast to the upper rooms and halls of the castle in Baroque to Classicism style. One senses the history and origin of the castle embedded in the rock formations of the Herrschaftsberg. As in the rest of the castle, the local Keuper sandstone has been completely restored. The numerous cracks in the fragile masonry of the castle were repaired with large quantities of filling material, and the plaster that had cracked and burst in many places inside the castle was renewed.
A half-timbered element in the hallway on the top storey of the south wing, which fits into the rest of the wall, is a particular gem which has also been statically corrected and restored true to detail.
During the demolition of a collapsed building in the northern part of the east wing, an old stove which had not been visible before was rediscovered. Embedded in the masonry of the old castle walls and of massive dimensions, especially regarding its depth, it appears to be a brick kiln built around 1531. Documentation proves that at Frankenberg, at the time of its first phase of modernisation, bricks were fired on the estate.
Restorations (art & craft, stucco, frescoes etc.)
To ensure the greatest possible historical authenticity during the restoration measures, colour and pigment tests were carried out throughout the complex. The findings showed that two different layers of paint existed on the walls and ceilings in the corridor on the top floor of the south wing. Subsequent laboratory tests showed that the corridor was painted white and golden yellow in the Baroque style around 1710, and that it had been renovated in the classicist style between 1780 and 1800 at which time grey and white dominated the colouring. During the current restoration of the castle, the more recent, simpler version was chosen. However, the cassettes and parts of the ceiling were separated by grey crossbars to give the long corridor a more spacious and friendly appearance. The restoration of further elements, such as Rococo wood panelling with an oak imitation frame, consisting of flamboyant ornaments and landscape paintings from 1749 in the upper floor of the west wing, is to follow.
The restoration of the stucco work of Domenico Tiny on the ceilings of the individual salons was carried out with the greatest precision and expenditure of time and materials. Thus, up to 10 fibreglass pens per square meter of ceiling were required as well as large quantities of industrial resin to secure the partially heavily damaged stucco elements to the ceilings after removal and conservation. Many of the sandstone ornaments on the façade of the castle, most of which date from the Renaissance, such as the gable dormers, individual coats of arms, and decorative window and door frames in the exterior and interior, were extensively restored.
Viticulture
Under the last owners, viticulture unfortunately did not receive the care and attention it deserved. The vineyards were simply leased out. Due to the planting of unsuitable new varieties and a lack of know-how in vineyard maintenance and soil cultivation, the various wineries commissioned with the development of the wines were unable to exploit the potential of the vineyards. With the oldest regional vines, the south-west-facing vineyard Hölle is an oenological rarity. Contrary to what the name of this particular location might suggest, (Hölle = hell), it alludes to a hell in the literal Luciferian sense. Lucifer is the original Latin name of the morning star, the planet Venus. Literally translated, the name means “light bearer”, “bringer of light”, or the shining one. Hölle is characterised by a hillside location, the optimal angle of which guarantees incomparably favourable solar radiation with many hours of sunshine and thus guarantees particularly full-bodied wines. This special location has however gone unnoticed since the 19th century.
Under The European Heritage Project, viticulture has once again come to the fore as the most important line of product. The large number of inferior grape varieties, some of which were only planted in small plots, were cleared and replaced by classic high-quality grape varieties such as Riesling, Sylvaner, Pinot Blanc and Pinot Gris, Traminer and Scheurebe. In addition, a modern cellar was created in the old Meierei, purely for the optimisation of the gentlest grape processing and natural vinification.
Over 25 hectares of vines have been under cultivation since 2018, making Schloss Frankenberg the largest winery in Central Franconia. Its wine has received multiple awards from Gault & Millau, the Eichelmann wine guide, the Vinum wine guide and the Falstaff wine guide.
The European Heritage Project has been restoring the entire Frankenberg complex and the Meierei at the foot of the Herrschaftsberg as well as the adjoining vineyards with their outstanding historical locations since 2014.
In 2016, for the first time in many years, wines from Frankenberg Castle were produced autonomously again. Both the work in the core castle and in the front castle could be completed in 2024. Only work in the Meierei and the wine cellar still needs to be carried out.
Statics
The statics of the east and west wings were under great strain. A two-storey building in the west wing had to be removed after it had collapsed and could no longer be restored. The aforementioned west wing was seriously at risk of collapse and, in some places, no longer accessible. The statics, from the masonry, the roof and truss, to the foundations, were severely overstrained, and the building fabric in this wing of the castle was completely dilapidated. At the time of the acquisition, the statics of the entire south wing were also at great risk, as the load-bearing walls were no longer firmly anchored to the foundation, and were, in places extremely friable, fragile and no longer resilient due to weather damage. The entire building substance was threatened as the walls were also being pushed outwards due to the considerable weight of the massive Gothic roof truss. As a prevention measure, the walls were straightened from all four sides and re-anchored with each other and with the foundation. This process was repeated on the south-east and south-west towers. Maintenance measures to the foundations were extremely elaborate. The sinking, sandy subsoil on which the ruin stands represented a major challenge. Accordingly, methods had to be found to ensure that the foundations of the eroded sandstone structure were strengthened in the best possible way without changing the basic building substance.
Roof and truss
An extraordinary challenge arose during the restoration of the massive Gothic roof truss, during which the entire wooden construction was removed piece by piece and mostly straightened. Parts of the beams, struts and rafters were restored as far as possible; particularly rotten and unstable elements were replaced by historically accurate reconstructions. In addition, extensive anchoring was installed to strengthen the statics in compliance with monument conservation stipulations. The load was relieved and stabilised by attaching additional supporting beams and four massive steel girders. The roof tiles on the south wing, east wing, and on all three castle towers were also removed, repaired and refitted. To retain as much of the original material as possible, only completely destroyed or missing roof tiles were replaced. Many of the roofs in the western part of the Meierei were also renovated in this way where the buildings had not yet collapsed completely.
Currently, the castle tower to the north is displaying signs of heavy wear, causing the ceilings between the individual floors to partially collapse.
Heating, electrics and plumbing
In the south wing and parts of the west wing of the main castle all water pipes, as well as the electricity and telephone lines have been re-laid. New sanitary facilities were installed in the rooms in the south-western and south-eastern towers as well as in the ladies’ and gentlemen’s toilets on the first floor of the south wing, which will house the future event and conference rooms. Public toilets accessible to future visitors of the vinotheque in the east wing have been installed. Floor heating systems were installed under the parquet floors throughout the castle in the larger rooms such as salons, suites, and the “bridal dressing room”. Wall-mounted heating systems were integrated in the corridors and connecting rooms behind the original wood cladding and panelling in order to maintain the original historical appearance of the rooms.
In the eastern part of the Meierei, which is being completely reconstructed, all pipes will be re-laid, as in most of the main castle. A separate engineering room will be created, from which the air conditioning of the rooms can be controlled.
Reconstruction
Floors
The Solnhofen limestone slabs, which were originally used in the corridors and halls of the castle, were retained; damaged slabs were restored, and missing ones replaced. About one third of the antique wood of the softwood parquet floors with hardwood edgings and patterns from different eras in the tower rooms and salons in the south wing could be restored and retained. However, the majority of the parquet flooring had to be elaborately reconstructed based on the existing samples.
Doors and windows
The windows in the entire castle were renovated meticulously. The frames of the 19th century and Renaissance windows were retained but the glass had to be renewed completely. The glass of the Baroque arched windows, made up of pieces of glass assembled with lead rods, which are visible from the southern part of the castle courtyard, have largely been retained. To ensure better insulation and energy efficiency, the historical windows were moved to the outside, while on the inside, additional glazing, twenty centimetres inside the jamb, was added to prevent dew-point problems. All doors in the castle, as well as the partially existing wall cassettes were removed, sanded, painted, and fitted with new hinges true to the original.
Stairs and elevators
The stone staircases in the entire castle were preserved in their original condition through extensive restoration measures. In order to allow everyone access to the castle complex, the renovation work will ensure that it is barrier-free. In this context, there will in future be an elevator in the south wing. The elevator shaft has been designed in such a way that the elevator can be integrated into the complex, thus guaranteeing compliance with monument protection regulations. In the planned facilities accommodated in the Meierei, accessibility will also be guaranteed.
Masonry
The cellar vaults and walkways in the basement represent quite a contrast to the upper rooms and halls of the castle in Baroque to Classicism style. One senses the history and origin of the castle embedded in the rock formations of the Herrschaftsberg. As in the rest of the castle, the local Keuper sandstone has been completely restored. The numerous cracks in the fragile masonry of the castle were repaired with large quantities of filling material, and the plaster that had cracked and burst in many places inside the castle was renewed.
A half-timbered element in the hallway on the top storey of the south wing, which fits into the rest of the wall, is a particular gem which has also been statically corrected and restored true to detail.
During the demolition of a collapsed building in the northern part of the east wing, an old stove which had not been visible before was rediscovered. Embedded in the masonry of the old castle walls and of massive dimensions, especially regarding its depth, it appears to be a brick kiln built around 1531. Documentation proves that at Frankenberg, at the time of its first phase of modernisation, bricks were fired on the estate.
Restorations (art & craft, stucco, frescoes etc.)
To ensure the greatest possible historical authenticity during the restoration measures, colour and pigment tests were carried out throughout the complex. The findings showed that two different layers of paint existed on the walls and ceilings in the corridor on the top floor of the south wing. Subsequent laboratory tests showed that the corridor was painted white and golden yellow in the Baroque style around 1710, and that it had been renovated in the classicist style between 1780 and 1800 at which time grey and white dominated the colouring. During the current restoration of the castle, the more recent, simpler version was chosen. However, the cassettes and parts of the ceiling were separated by grey crossbars to give the long corridor a more spacious and friendly appearance. The restoration of further elements, such as Rococo wood panelling with an oak imitation frame, consisting of flamboyant ornaments and landscape paintings from 1749 in the upper floor of the west wing, is to follow.
The restoration of the stucco work of Domenico Tiny on the ceilings of the individual salons was carried out with the greatest precision and expenditure of time and materials. Thus, up to 10 fibreglass pens per square meter of ceiling were required as well as large quantities of industrial resin to secure the partially heavily damaged stucco elements to the ceilings after removal and conservation. Many of the sandstone ornaments on the façade of the castle, most of which date from the Renaissance, such as the gable dormers, individual coats of arms, and decorative window and door frames in the exterior and interior, were extensively restored.
Viticulture
Under the last owners, viticulture unfortunately did not receive the care and attention it deserved. The vineyards were simply leased out. Due to the planting of unsuitable new varieties and a lack of know-how in vineyard maintenance and soil cultivation, the various wineries commissioned with the development of the wines were unable to exploit the potential of the vineyards. With the oldest regional vines, the south-west-facing vineyard Hölle is an oenological rarity. Contrary to what the name of this particular location might suggest, (Hölle = hell), it alludes to a hell in the literal Luciferian sense. Lucifer is the original Latin name of the morning star, the planet Venus. Literally translated, the name means “light bearer”, “bringer of light”, or the shining one. Hölle is characterised by a hillside location, the optimal angle of which guarantees incomparably favourable solar radiation with many hours of sunshine and thus guarantees particularly full-bodied wines. This special location has however gone unnoticed since the 19th century.
Under The European Heritage Project, viticulture has once again come to the fore as the most important line of product. The large number of inferior grape varieties, some of which were only planted in small plots, were cleared and replaced by classic high-quality grape varieties such as Riesling, Sylvaner, Pinot Blanc and Pinot Gris, Traminer and Scheurebe. In addition, a modern cellar was created in the old Meierei, purely for the optimisation of the gentlest grape processing and natural vinification.
Over 25 hectares of vines have been under cultivation since 2018, making Schloss Frankenberg the largest winery in Central Franconia. Its wine has received multiple awards from Gault & Millau, the Eichelmann wine guide, the Vinum wine guide and the Falstaff wine guide.

Videobeiträge:
Einen Grund für den unverkennbaren Geschmack der Schloss Frankenberg Weine stellen die besonderen Keuperböden, die die Weinbergsparzellen prägen. Kellermeister Maximilian Czeppel führt uns zu drei Orten, an denen diese besonders gut zu erkennen sind und liefert dabei spannende Hintergrundinformationen zum Thema.
Der Bayerische Rundfunk war zu Gast auf Schloss Frankenberg. Hier können Sie den Frankenschau Aktuell Beitrag sehen.
Löw TV war zur Weinlese zu Besuch auf Schloss Frankenberg. Kellermeister Maximilian Czeppel erklärt den Prozess der Vinifikation, der komplett auf dem Schlossgelände stattfindet.
Mit nur 25 Jahren wurde Steffen Szabo im Jahr 2016 jüngster Sternekoch in Bayern. Nun verantwortet er die kulinarische Leitung auf Schloss Frankenberg. Gemeinsam mit Peter Löw spricht er im Interview über die zukünftigen Pläne für Schloss Frankenberg.
Im Weingut Schloss Frankenberg bemühen sich der renommierte Önologe Maximilian Czeppel und sein Team um eine naturnahe und nachhaltige Bewirtschaftung. Anstelle von chemisch-synthetischen Dünger setzt man im Weinguts Schloß Frankenberg auf die Verwendung von organischem Dünger. Im Video erklärt Maximilian Czeppel die Vorteile dieses Vorgehens.
Peter Löw gewährt Ihnen exklusive Einblicke in eine der vier Suiten auf Schloss Frankenberg.



