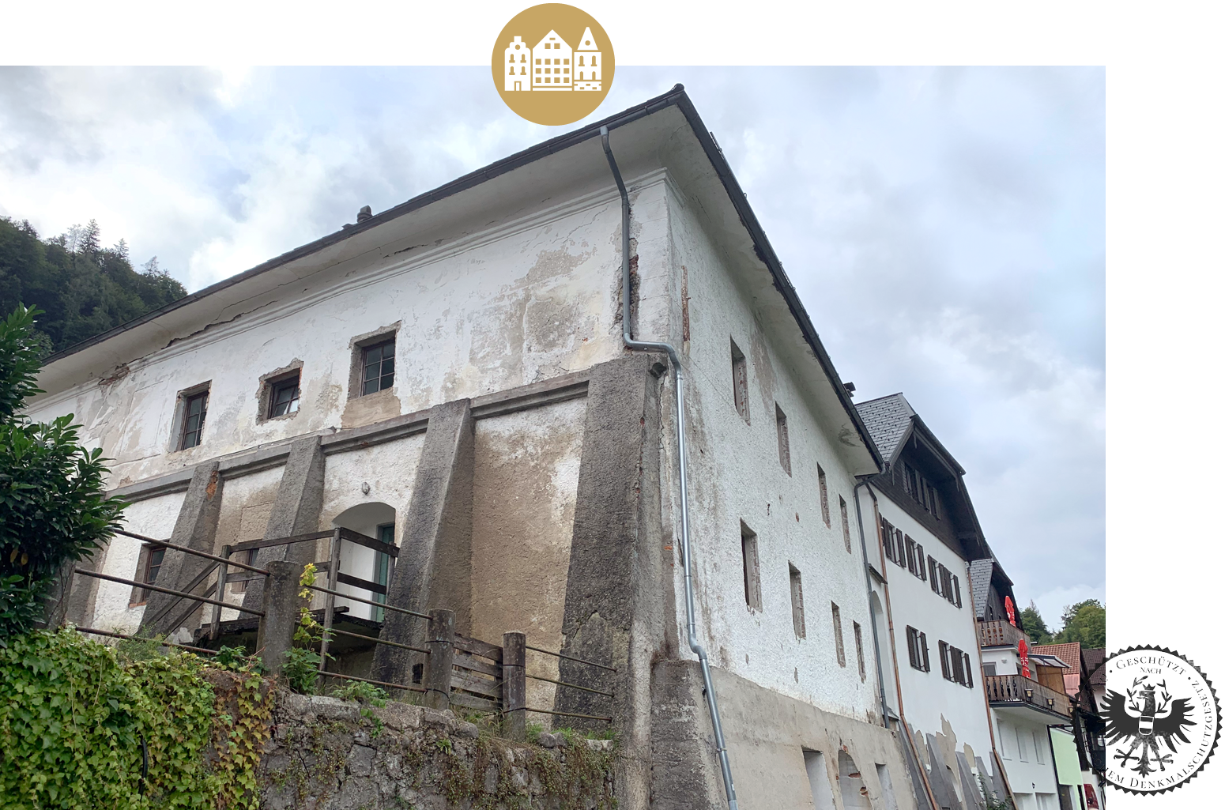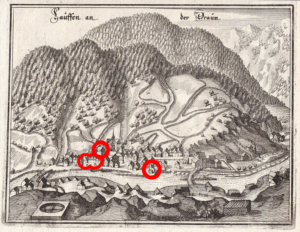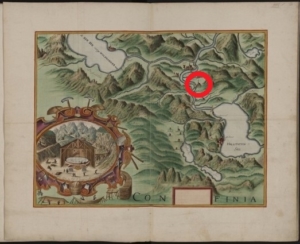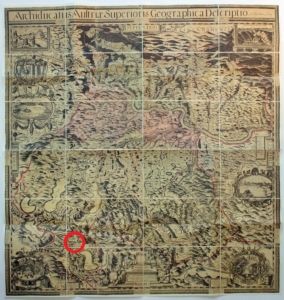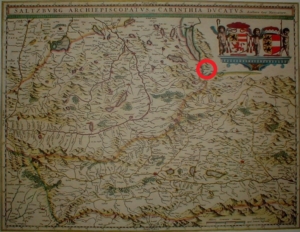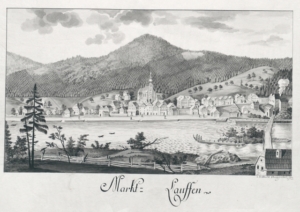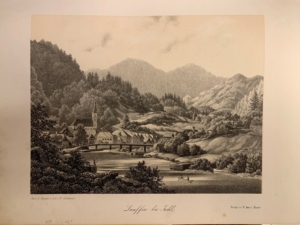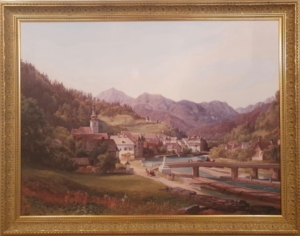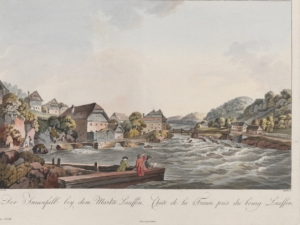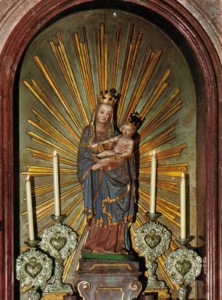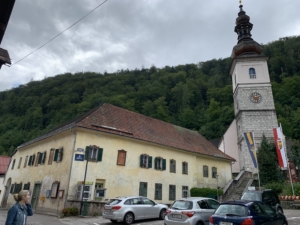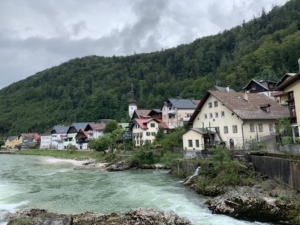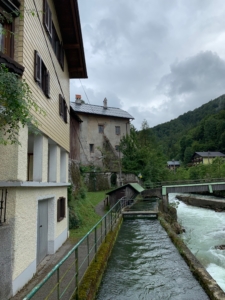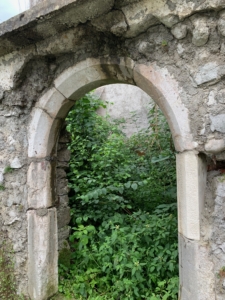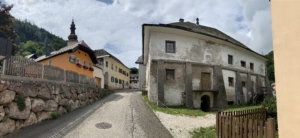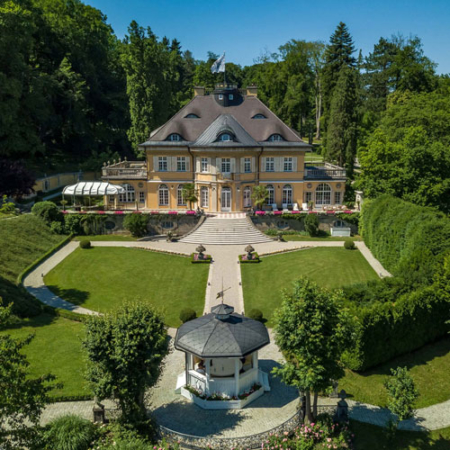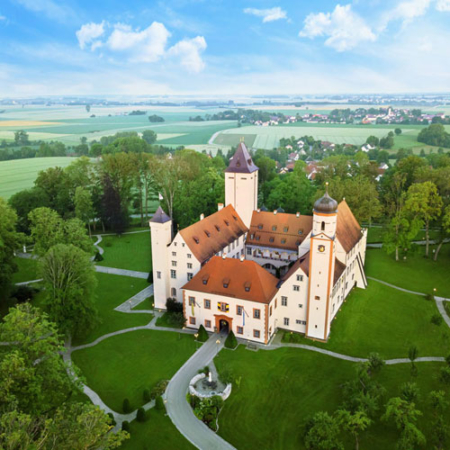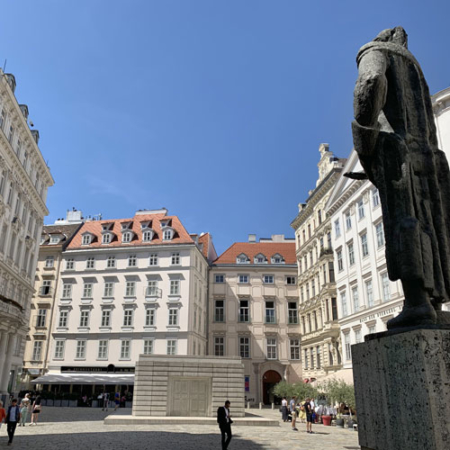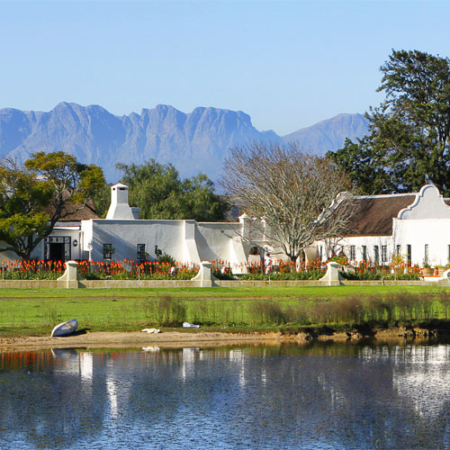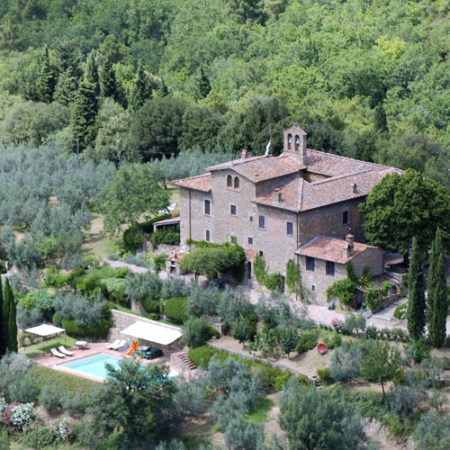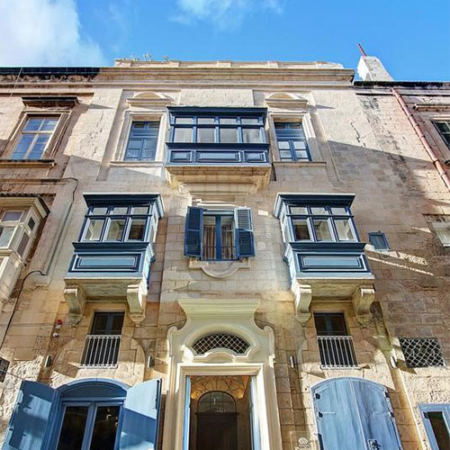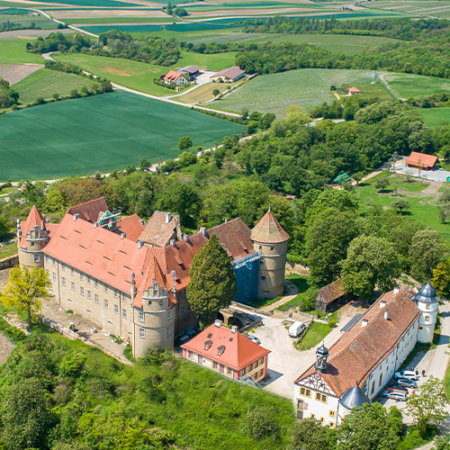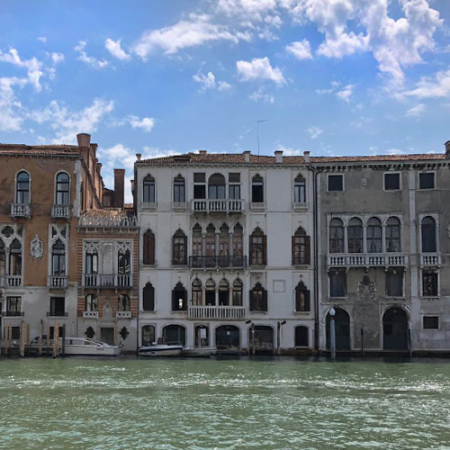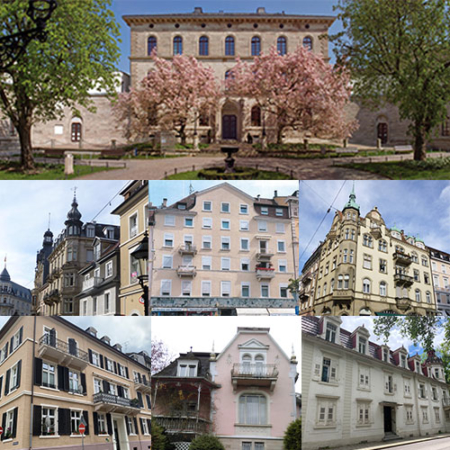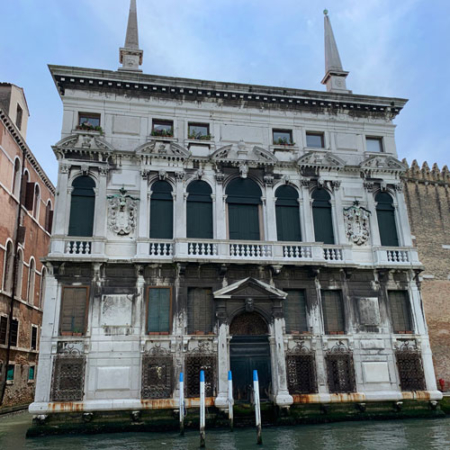The European Heritage Project hopes to initiate the renaissance of the historic centre of the Salzkammergut by restoring the old but badly dilapidated centre of Lauffen.
In 2019/20 The European Heritage Project acquired several vacant, but highly significant 16th and 17th century salt trader houses around the historic market square in Lauffen on the river Traun in Austria. Officially documented as early as 807 A.D., the community is more than 1200 years old. In 1275 Lauffen was granted special rights, allowing its residents to produce and trade salt. These privileges make Lauffen the oldest salt market of the inner Salzkammergut.
Its history begins as a dominion of the Nonnberg Priory, founded by Saint Rupert of Salzburg. In 1275 Rudolf I, also known as Rudolf of Habsburg (1218-1291) granted Lauffen special rights, enabling its residents to produce and trade salt.
This monopoly had its topographical origin in the non-navigable Traun rapids near Lauffen, which interrupted the salt trade from Lake Hallstatt to the buyers in the empire. At the rapids, the white gold had to be repacked and reloaded onto larger ships.
The Salzkammergut was an important region for the Habsburg kings and later Holy Roman Emperors who declared the regional salt mines part of their principality.
After the significance of salt trading declined when the town lost its market privileges, Lauffen developed into a popular and idyllic health resort during the mid-19th century.
MORE | LESS
The Salzkammergut was designated a UNESCO World Heritage Site in 1997. Since the 1970s, the picturesque and tranquil community of Lauffen has experienced a massive depletion of its infrastructure and a devastating decline in population. Today the small community of Lauffen has a mere 191 inhabitants, and has thus shrunk by more than half its historical size. The decline of the small town on the Traun river has led to numerous losses of heritage building stock. Vacant lots, ruins and architectural blunders from the 1970s and 1980s characterise the town.
By acquiring the definitive but extremely dilapidated salt trader houses around the market square, The European Heritage Project hopes to initiate the process of reactivating the town centre. Together with the inhabitants, The European Heritage Project has developed a concept for the renovation and restoration of the vacant salt trader houses, as well as the revitalisation of the entire town. An inn, club premises, and a bakery will occupy the old building. The market square at the foot of the church, which is now used as a parking lot, is to become a low-traffic-zone and converted into a meeting place. Finally, the establishment of a nativity museum will be the crowning glory.

GESCHICHTE
Lauffen was first documented as louppa in the Traditionsbuch of the Mondsee Abbey in 807. (The Traditionsbuch is a type of register or chartulary that is typical for religious institutions, such as monasteries, in southern Germany and Austria. It is a manuscript or roll containing transcriptions of original documents relating to the foundation, privileges, and legal rights of ecclesiastical establishments, municipal corporations, industrial associations, institutions of learning, or families.) In 1117 a curtis Loufin sita is listed among the possessions of the Nonnberg Abbey, a Benedictine monastery in Salzburg. The name refers to the Middle High German word loufe, referring to the rapids in the River Traun. In 1344, Duke Albrecht II (1298-1358) confirmed a document from around 1275 from Rudolf of Habsburg (1218-1291) to the citizens of Lauffen, in which they were granted the same rights as the citizens of Gmunden. Lauffen is thus the oldest market in the inner Salzkammergut, as Hallstatt was not elevated to market status until 1311. The reason for the establishment of the market was probably the increase in the salt trade in the second half of the 13th century. Two towers were erected in the town of Lauffen to protect the market town. Between 1311 and 1313, Elisabeth of Carinthia (1262-1313), also known as Elisabeth of Tyrol, the Duchess of Austria and future Queen of the Romans, granted salt trading rights to five citizens of Lauffen. Previously, the tensions that had arisen from the salt trade with the Salzburg archbishop reached their peak in the Salt War which lasted from 1295 to 1297. The end of the war guaranteed King Albrecht I of Austria (1255-1308) a dominant position in the salt trade.
The official profession of Salzfertiger (salt trader) has been in existence since 1311 and is therefore a unique guild worldwide. The Salzfertiger were independent traders who transported salt on their own ships at their own risk and expense. The salt traders were granted various privileges, although they were not state employees. On the whole, salt trading proved to be a hard but very lucrative occupation, offering many a livelihood.
The salt traders in Lauffen took the salt in small containers on small narrow barges (Zillen) from the saltworks in Hallstatt, packed it into a Salzkufe, or Salzküfe, a large wooden barrel with a lid, and shipped it on narrow boats to the larger salt ships, which then transported it downstream via the River Traun. In return, they brought food to Hallstadt with the returning salt ships, primarily supplies for the workers in the salt mines. Even shipyards for the salt ships, the salt warehouses along the shipping routes on the River Traun, the wine trade and numerous other monopolies within the Salzkammergut fell within the scope of duties and responsibilities of the salt traders.
For this trade, the Salzfertiger had the privilege of Niederlegung (laying down or settling down). Only privileged salt traders were allowed to participate. A salt trader employed an army of workers: from labourers such as floorboard sawyers and stave workers, to master craftsmen such as shipbuilders, and the Traun farmers responsible for the returning ships, as well as the Wasserseher (workers observing water levels and taking the appropriate measures for the salt ships), and the Traunreiter, or Traun Riders (boatmen who transported the salt and whose ships were pulled back by horses, hence the name). Salt traders had extensive responsibilities, which is why they were held in high esteem.
The parish church is first mentioned in 1344 as vnser Vrowen chürchen, for which the Lauffen citizens were allowed to collect a so-called Salzpfennig (salt penny) from each passing barge. However, Lauffen did not become an independent parish until the second half of the 16th century. Until then Lauffen was under the control of the pastor of Bad Goisern. Since around 1390 a rope winch, the Wynde am Lawfenstain, has been in use to pull the barges upstream over the rapids.
The ships returning upstream were pulled by the Traun horses. The barges returning to Hallstadt were pulled over the rapids by a winch on the “Windensteg” (winch footbridge), as the horses could no longer cope with this.
The citizens of Lauffen benefited from the geographical feature of the Traun rapids. The rapids were not navigable for normal shipping traffic. The salt was daringly shipped in small barges over the rapids of the so-called Wilden Lauffen, transported in Lauffen to the salt trader’s stores, and later transported downstream after being transferred to larger barges.
There is evidence that Lauffen has had tolls on roads and bridges since the 15th century. At that time, a school was built in the village. In the 16th century, the market had reached its present size. In 1511 the shipping route was improved by constructing the Hallstätter Seeklause, a dam with which the water level of Lake Hallstatt could be regulated, as well as the installation of a new winch. The Fluder, a water gully which still exists, was built in 1531. In 1537 the passage through the Wilden Lauffen was made easier by blasting large rocks in the river to create a raft route.
The following century was marked by economic decline, which was at least partially compensated for by the heyday of pilgrimages after the Counter Reformation. In 1626, after a severe famine, the inhabitants were struck by the plague and almost completely wiped out. However, Lauffen was spared the next epidemic in 1634, which led to a rapid increase in the number of pilgrims who visited the Gothic statue of the Virgin Mary in the Roman Catholic pilgrimage church Maria im Schatten. Another pilgrimage probably originated at that time, which is why the Dreifaltigkeitskapelle (Chapel of the Holy Trinity) in Lauffen was built.
By the 18th century the salt trade was already declining rapidly. In 1740, for example, only five salt traders were left who employed a total of 88 people in addition to sailors. Lauffen experienced a drastic cut in its economy in 1849 when a new decree abolished salt production. The ultimate cessation of the entire salt production had a strong impact on the citizens of Lauffen. With the loss of their jobs and no alternative in sight, impoverishment and, consequently, emigration increased.
In 1849, Lauffen, with its 399 inhabitants and 71 houses, was to be incorporated into the municipality of Goisern. At the request of the inhabitants, however, it was finally incorporated into Bad Ischl. Nevertheless, in around 1850, the market town was still named as the main town of the Salzkammergut along with Bad Ischl and the Salzbergamt zu Gmunden.
Salt shipping finally ceased with the opening of the state railway from Attnang-Puchheim to Stainach-Irdning in October 1877.
A ray of hope for Lauffen came a little later with the blossoming of the health resort of Ischl. Lauffen became a popular day trip destination for spa guests. The ships travelled between the inn “Weißes Rössl” (on which the operetta from 1930 by Ralph Benatzky (1884-1957) was based), and the esplanade in Ischl, and were brought back to Lauffen by horse-drawn carriages on the Traun. After the flood of 1899, however, this traffic ceased completely.
CURRENT SITUATION
Lauffen experienced a sharp downturn, especially since the end of the Second World War. Whereas tourism was at least a certain source of income in the first few years, the increasingly difficult traffic situation brought it to a standstill. The busy Salzkammergutstraße B145 led directly through the narrow streets of the town centre and made local community life increasingly impossible. The by-pass road completed in the 1970s brought a certain amount of relief in terms of traffic to the town centre but resulted in Lauffen being cut off from its “hinterland”, especially from Kalvarienberg. Lauffen was now confined to a small area between the River Traun and the B145 highway.
During this time, the increasing emigration of the population began. Since the 19th century, the number of inhabitants has decreased from 399 to only 191 today, a decrease of just over 52 percent. The town’s previous nine guesthouses closed one by one. With the decline in the population density, other utilities were also relocated. In 2020 there were neither a baker (formerly 3), nor a grocery store (formerly 2), nor a post office or bank; there were no doctors, there were no Kindergarten, no school, only one inn (formerly 9) remained. Many parts of the village seemed to be deserted.
This also had an impact on the situation of the buildings. Especially after the construction of the bypass road, numerous historical buildings were demolished, such as the 16th century Kraimserhaus, which once housed the famous Weißes Rössl inn, which was demolished in 1971. It was also announced that the historical Fluder, an artificial watercourse similar to an aqueduct, would be removed. In the course of modifications in the 1970s to the 1990s, salt trader houses, which once dominated the townscape, were robbed of their richly decorated façades and are now merely a reflection of uniform dreariness. There are hardly any traces of the originally prestigious merchant pride.
Other buildings of architectural and historical value are still on the verge of decay, such as the imposing brewery on Windensteg and the former poorhouse on Kirchplatz (church square) from the 16th century which EHP was also able to acquire. Public squares lost their identifying function as market and event venues and serve only as parking spaces. In the course of these degenerative developments, the pilgrimage, which was once important nationwide, almost completely came to a halt.
In 2020, Lauffen was certainly the most neglected suburb of Bad Ischl. The highlight of this inglorious development was a feature film based on a novel by Kurt Palm (*1955), in which the town was presented as “Bad Fucking”, a neglected, depraved and corrupt place and thus portrayed the real decline of the town in the footage of director Harald Sicheritz (*1958). The film ends in an apocalyptic finale. This unbelievable descent from the formerly proud centre of the Salzkammergut to dreary ruins was sadly almost incomparable.
Today, numerous new facilities have been created on the initiative of the EHP. As in the past, there is a café, a store, a candlestick maker, the Salzkammergut crib museum and a world exhibition of the Lentos Museum from Linz. There are plans for another restaurant, a Glöckler museum and a souvenir shop/graphics. As a result, there has been a not insignificant influx of people to Lauffen.
PROJECT GOAL
The European Heritage Project has succeeded in acquiring a number of dilapidated buildings in Lauffen. The aim of this commitment is not only to improve the condition of the affected buildings and thus to save them from total destruction, but also to implement a complete local development concept. Ultimately, Lauffen should build on its rich history and confidently reflect its position as the former centre of the Salzkammergut.
The focal point of the project is the revitalisation of the historic town centre around the church square by means of the following measures:
-
Restoration of the old façade structures
-
Preservation and restoration of the adjacent buildings in their historical structure
-
Redesign of the church square according to the historical model and removal of the parking areas
-
Public use of the church square as a market and event location
-
Improvement of the infrastructure by opening a village shop
-
Establishment of a community facility
-
Improving regional gastronomy
-
Reducing traffic in the central zone (pedestrian area, play street, etc.)
-
Resumption of the historical pilgrimage
-
Initiation of noise abatement measures
-
Improving access to the calvary
-
Repopulation of the village, preferably by young families
To achieve these goals, The European Heritage Project has contacted the municipality of Bad Ischl and is in discussions at various levels.

The individual projects:
OLD “SCHMIDERIGSCHE” DWELLING
“Zu den drei Mohren” Inn
Marktstrasse 6, built in 1586
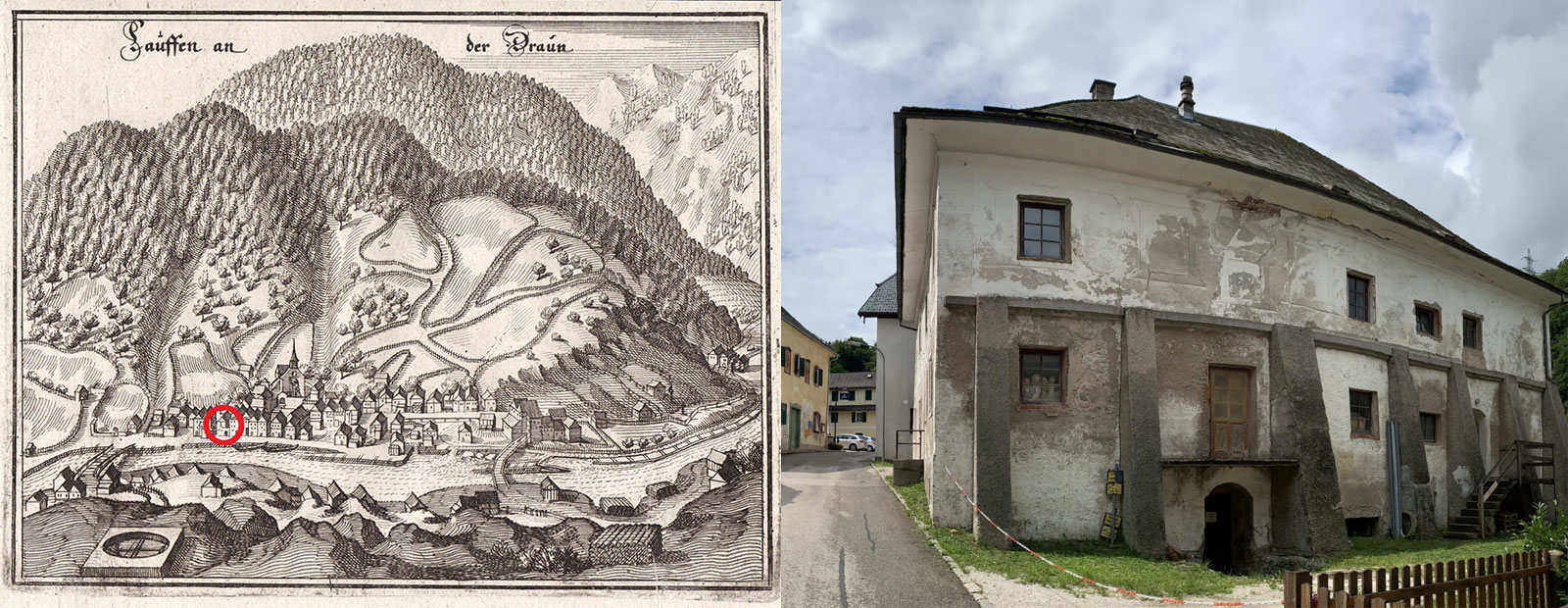
INFORMATION
History: Purchase situation: Architecture: Structural condition at the time of the acquisition: Restoration and conservation measures: Use:The salt trader house, built in 1586 upon older foundations, is one of the oldest buildings in Lauffen. It is documented that the salt trader family Sarsteiner owned it continuously from 1712 until the dissolution of salt trading in 1849, after which it became the inn “Zu den drei Mohren” until it closed in 1963.
Since the inn “Zu den drei Mohren” closed in the early 1960s, the building has only been partially inhabited. In 1995 Mrs. Heidrun Kresse bought the building with the intention of renovating it for residential purposes as well as opening a restaurant on the ground floor. Due to fierce disputes with heritage authorities, however, these plans were never implemented. Since then, the building has been empty. Some unorthodox use by families from the Balkans caused great damage to the building.
At the request of locals, The European Heritage Project contacted Mrs. Kresse and acquired the dilapidated building in July 2019.
The building is a historic salt trader house and is divided accordingly. On the Traun side there is a basement at ground level with previously large entrances where goods were stored and processed. The whole area is vaulted. The trading rooms were located on the floor above which gives access to the higher-situated Marktstrasse at ground level. A barrel-vaulted corridor, which was built up at the time of purchase, leads from the street to the north-western side, providing a comprehensive view over the River Traun. At one time, there were rooms and offices panelled with wood to the left and right. The original wooden beam ceilings, one dating back to 1586, exist in only two of the rooms. The chambers were on the first floor. There is a parlour with an 18th century ceiling painting. Some of the window openings still have the old stone walls from the time of construction.
The spacious and high attic was used for storage purposes. Judging by its construction, it was designed to carry larger weights.
The front door and door frame date from the 18th century, and the corresponding supraport from the 19th century.
The entire building is free-standing but optically connected to the adjacent building to the west by an arch, thus creating an alleyway between the two buildings which serves as the main public passage from the church square to the River Traun.
Prolonged vacancy and vandalism by unauthorised users caused serious damage to the building.
The roof had been leaking for years, causing water damage throughout the building. The original beams nevertheless largely withstood the persistent moisture.
The entire roof truss threatened to collapse. The basement was temporarily used for an unauthorised bar with a brothel and an open fire. Parts of the beams in the roof truss had been cut out and burned without replacing their load-bearing function.
A further problem arose due to a thick layer of cement being unprofessionally poured on the floor of the roof truss, considerably affecting the statics of the building.
Much of the historic wall and ceiling cladding on the other floors had been torn out and presumably used in other buildings. Windows had been torn out of their hinges and not replaced. Most shutters and jambs no longer existed. Birds had settled in some of the rooms.
Lightweight walls had been erected in the interior and the heating system had been removed. The electrical system did not work but would no longer have been permitted to operate anyway. All pipes were rotten and unusable.
The entire basement on the river side was filled with rubbish, and some areas were covered with mould.
The outer walls were either roughly secured by retaining walls or threatened to collapse. Old anchors were rusted through and functionless. The overall impression was desolate.
The vacant building had to be renovated from the ground up. The roof truss had to be partially replaced and was then re-roofed with wooden shingles. Numerous structural improvements had to be made to the interior. All windows were restored as far as possible or replaced with identical new ones. Particular attention was paid to the old beamed ceilings, which date back to the 16th century. Historic wall coverings from the 19th century were first secured, then restored and reinstalled in their original position. The ceiling frescoes on the 1st floor were artistically reworked. The wall fresco on the northern outer wall was secured and restored to its original appearance with a replica made by a painter and placed in front of it. Particular attention was paid to the open area at the side. Here, the old Traun wall was reconstructed in accordance with Merian’s engravings, thus creating an opportunity to re-establish contact with the river. Wooden shingle roofs were also installed in the style of battlements. All the technology was brought up to modern standards.
The building is to be returned to its historical use as an inn. Four guest rooms are available on the second floor, some with a view of the Traun.

OLD SALT TRADER HOUSE
“Rothahornerisches Haus”
Marktstrasse 8, built in 1567

INFORMATIONEN
History: Purchase situation: Architecture: Structural condition at the time of the acquisition: Restoration and conservation measures: Use:The old Rothahornerisches Haus can be traced back to the year 1567. However, it is likely that the house was built prior to that. It is one of the few salt trader houses in Lauffen which have characterised the townscape. Lauffen started declining in the 20th century and so did the building. In 1947, it was so damaged that a massive retaining wall had to be erected on the side adjacent to the River Traun. In 1965 a grocery store (Konsum) occupied the ground floor on the city side, but it closed again at the beginning of the 21st century. Since then, most of the building stood empty.
After the grocery store closed, the building became more and more dilapidated. At the time of purchase, the building was only used as a recreational building by the selling family. The former shop areas were empty or partly used as garage parking spaces. The European Heritage Project acquired the building on its own initiative.
Much of the building has been preserved in its historical state from the 16th century, although numerous additions have changed its historical appearance.
The old roof truss, parts of which had been repaired, still exists. Modern roof windows spoil the overall impression. The floor below is no longer recognisable because numerous lightweight partition walls were installed. New doors, a new staircase and a new room layout partially obscure the substance that still exists underneath.
The ground floor was designed to be representative. One enters through the stone-walled entrance into a corridor with a cross vault. This vaulted ceiling continues in one of the side rooms. All other rooms have or had decorative wooden beam ceilings, which, fortunately, remained largely untouched. The floor to the cellar was unprofessionally lifted in part and replaced with modern floor slabs. The cellar, on the other hand, has been largely preserved. With ceiling heights of up to 5 metres, it still reflects the history of a salt trader house. The old late Gothic embrasure leads to the River Traun.
Special mention should be made of the arch connecting the building to the old Schmiederigsche dwelling, also owned by The European Heritage Project. This formed an alleyway between the two buildings which serves as the main public passage from the church square to the River Traun.
The building was in a dilapidated condition. The interior had undergone numerous alterations and modifications which required dismantling. Several rooms had been damaged by water and fungi due to the extended vacancy. On the river side, large areas of plaster had flaked off the façade. Visible cracks in the façade suggest damage caused by subsidence. All in all, the building required extensive restoration.
The desolate building had to be renovated from the ground up. In addition to the necessary renovations to the electrical, plumbing and heating systems, the entire roof truss had to be overhauled. A wooden shingle covering was then applied. All windows were professionally overhauled or replaced. Particular attention was paid to the façade, which had been modernized. Extensive dismantling work had to be carried out here. The situation around 1900 was reconstructed on the basis of historical photos. The entire cellar had to be re-ventilated to enable it to be used by craftsmen.
The upper floors of the building are used purely as a residential building. A bakery has set up its bakehouse in the basement. This is the first time in 50 years that a production facility has been brought back to Lauffen.
The planned establishment of a tobacconist’s shop on the ground floor has so far failed due to opposition from some tenants, who prefer to park their private cars here rather than allow social use in the interests of the common good.

OLD “TRAUNREITER” HOUSE
“Behausung am Poschenstein”
Marktstrasse 18, built in 1889
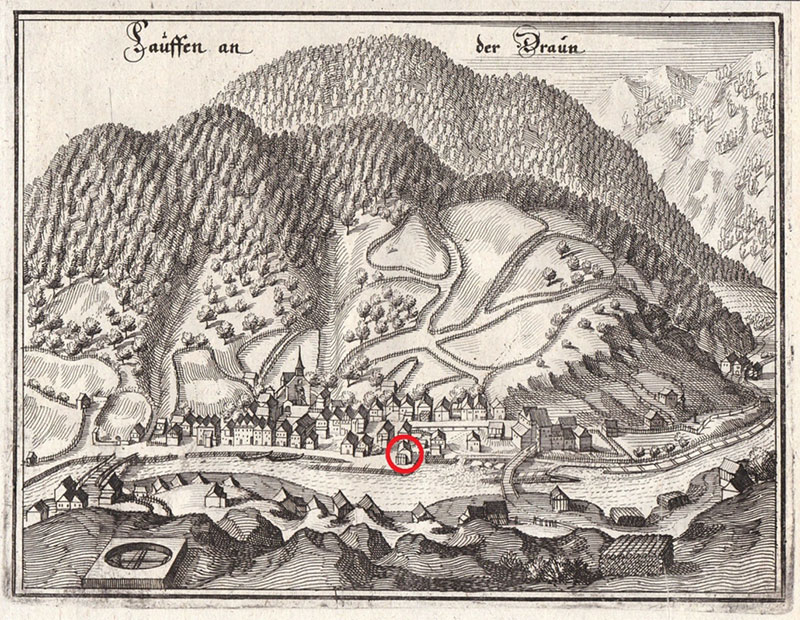
INFORMATION
The “Behausung am Poschenstein”, or the dwelling at Poschenstein, was first documented in 1540. Even older allusions from the vernacular suggest that there was a stable for the horses of the so called Traun Riders, boatmen who transported the salt and whose ships were pulled back by horses. This is supported by the location immediately after the rapids and directly at the loading areas in front of the old salt trader houses on the river Traun. After salt trading ceased in the first half of the 19th century, the dwelling was enlarged to a small house, typical for Lauffen, with one room, an entrance, a kitchen, and a rural roof shape. In 1889 the building was expanded by one storey. No architectural elements from the historic building are externally recognisable, but the enlarged building was built on the walls of the original building. Around 1895 the first and second storeys were optically aligned.
In 2000, the building was modernised (new roof, new windows, new power lines and water pipes, new heating) without significantly affecting the external appearance. Only a wooden annexure now enlarges the eastern access to the Traun river.
Today the Traunreiterhaus is an integral part of the Traun river ensemble as it functionally and aesthetically completes the row of salt trader houses upstream. Since the original cubature has largely been maintained and the strategic position totally preserved, the old Traunreiterhaus is to be considered an indispensable part of the old Lauffen. The house has been family-owned since 1850.

“KAISERIN-ELISABETH-HOSPITAL”
Marktstrasse 19, built in the 15the century
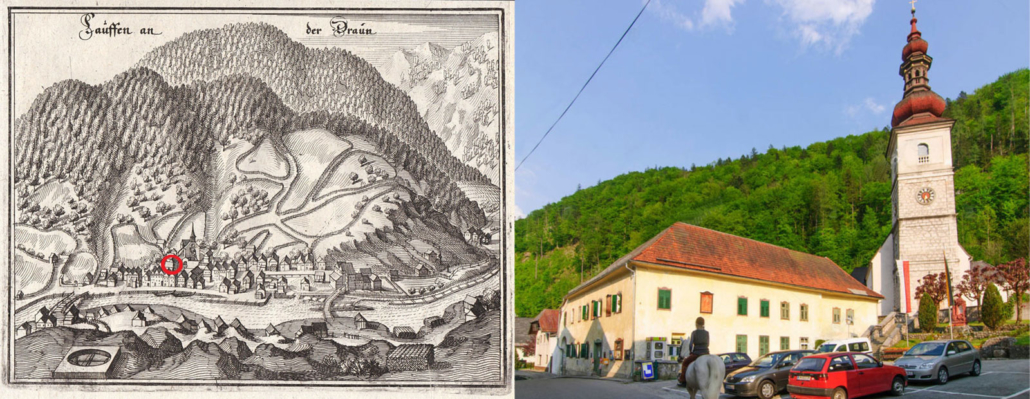
INFORMATION
History: Purchase situation: Architecture: Structural condition at the time of the acquisition: Restoration and conservation measures: Use:The former “Atzmanndorferischen bürgerlichen Fertigerbehausung samt dabey befindlichen Keller und Vorhöfl”, today known as Lauffen 15 for short, is probably the most important secular building in Lauffen. Erected as early as the 15th or the beginning of the 16th century, it is the oldest surviving building after the Roman Catholic parish and pilgrimage church “Maria im Schatten” built around 1200 which was called Maria im Schatten (Mary in the Shade) by the locals since it had very little sunshine due to the shadows of the nearby forest. Built around an imposing inner courtyard, the building initially served as a representative and functional salt trader house. A severe fire in 1754 destroyed part of the building structure above the ground, whereby the cellars and numerous, partly Gothic elements in the building were preserved. The building was rebuilt in the Baroque style of the time.
When the monopolised salt trade came to a standstill in the mid-19th century, the building also lost its significance. It was only reopened with a new purpose in 1862. According to its deed of foundation, the Empress Elisabeth Hospital Foundation offered accommodation and protection for the “homeless poor”. In 1864 a “children’s institution” was added. After the fall of the monarchy the foundation continued to exist until it was finally dissolved in 1939, but it was not until 1965 that operations ceased completely. Since then the building has stood mostly empty.
The building was owned by the city of Bad Ischl when it was acquired by The European Heritage Project. Despite the extended vacancy, the city was unable to find a new use for the building. Numerous projects were ultimately rejected. Most recently, the plan to accommodate the archives of the salt works failed due to the lack of funding from the EU. The commitment of The European Heritage Project was preceded by a lengthy process.
Early on, the Ischler Heimatverein, an association with the goal of cultivating, preserving and promoting the characteristics and traditions of its homeland, positioned itself as a supporter of the project. After presentations to the municipal and city councils, as well as a public survey organised by the city in which over 70 percent of the population of Lauffen voted in favour of the plans of The European Heritage Project, the building was finally taken over at the end of 2020.
The building, which has been modified several times, still shows numerous elements of the original Gothic structure despite significant changes made during the 18th and 19th centuries. Barrel and cross vaults with lunettes and several original pointed arches still exist. The remains of a late Gothic arcade, which was probably altered later on, are clearly visible in the courtyard. Window frames in red marble testify to a rather luxurious initial design. Old wood beam ceilings from the initial period, stucco elements, some of which date back to the 18th century, as well as Baroque fixtures all add to this building being classified as particularly valuable. The cellars, with numerous vaults over several levels, extend past the outer boundaries of the structure in places and have given rise to numerous speculations about underground passageways to the nearby ruins of Castle Wildenstein. Tunnel connections to the opposite side of the Traun river are, however, more likely.
The decades of vacancy had seriously affected the building fabric. The roof had collapsed in parts of the building, and numerous leaks had considerably weakened the roof structure and carpentry. Some rooms could no longer accessible due to collapsed ceilings.
The renovation of this valuable property posed a particular challenge, as there was an urgent need for action in practically all areas. A comprehensive renovation plan was drawn up and ultimately implemented in collaboration with the Federal Monuments Office. In addition to the complete redesign of the electricity and water supply as well as the heating system, numerous challenges arose. For example, the entire roof truss was dendrochronologically inspected and repaired. The roof surfaces were re-roofed with wooden shingles. All windows were restored as far as possible and reinstalled as box-type windows. Later walls were dismantled and the historic stucco work expertly restored. Old floor coverings were reworked and missing areas were filled with historical material. The inner courtyard with its clay floor was overhauled with historic stone flooring. All painting work was carried out using historically authentic colors. The heavily weathered façade frescoes were protected by a restorer and restored to their original appearance by a painter using handmade replicas.
At the same time, the rooms on the first floor were converted for use as a coffee house and nativity scene museum.
The renovation work was completed in 2024.Today, the building is home to the “Kaiserin-Elisabeth-Kaffeehaus” and a bakery store, which is now popular beyond the region. Numerous events have contributed to a significant revival of the market center. In addition, the “Nativity Scene Museum for the Salzkammergut”, which presents the region’s rich nativity scene culture in a state-of-the-art setting, was opened in 2023. On the second floor, the renowned Lentos Museum Linz staged an exhibition on the theme of “The Life of Things” in 2024, which also attracted international attention. Finally, the highly frequented Schanigarten facing the market square has become a popular meeting place for market residents.
In addition, the EHP donated a fountain to the Lauffen market, which gives the market square back part of its identity in a historical location and based on a historical model.

SCHAUMBERGER HOUSE
former city hall
Marktstrasse 15, built in 1741

INFORMATION
History: Purchase situation: Architecture: Structural condition at the time of the acquisition: Restoration and conservation measures: Use:Das kleine Anwesen direkt neben dem Kaiserin-Elisabeth-Stift an der Marktstraße gelegen geht auf einen Vorgängerbau zurück, der 1741 zum sog. Rathaus umgebaut wurde. Die Bezeichnung „Schaumberger“ geht wohl auf den bekannten Salzfertiger Hans Schaumberger (+1631) zurück. Grundbuchliche Erwähnung fand es erstmals 1793 und später 1810 unter der Bezeichnung „Rath-Haus“. Um 1960 wurde in das Anwesen ein Geschäftslokal eingebaut, das jedoch in den 1970er Jahren wieder aufgegeben werden musste. Danach wechselten mehrfach die Besitzer.
Before being acquired by the EHP, the house had already undergone numerous alterations. An Indian family had modernized the façade and the last previous owner, a family from Bulgaria, had significantly altered the entire interior of the house by removing walls and installing new lightweight elements.As a result of these measures, the listed building status had lapsed.The Bulgarian father of the family finally turned to the EHP as he wanted to leave Lauffen.
Not much of the original elements of the historic salt manufacturer’s house were left. Only a Riemling ceiling with the date “1741 ML” could still be found.Otherwise, it is a two-storey secular building with a small garden facing the slope.The inner courtyard, which is separated from the street by a large double-leaf gate, is a special feature.
The decades of vacancy had seriously affected the building fabric. The roof had collapsed in parts of the building, and numerous leaks had considerably weakened the roof structure and carpentry. Some rooms could no longer accessible due to collapsed ceilings.
The entire building was completely renovated. With regard to the façade, it was decided to remove the store windows. Despite the lack of references, the façade was redesigned in the Biedermeier style so that the property blends in with the neighboring façades. Particular attention was paid to the inner courtyard. All modern alterations were removed and the flooring was completely replaced with natural stone. A small half-timbered house was added to the north side, allowing the area to be used for commercial purposes. The rectangular gate installed for commercial use was replaced by a double-leaf arched gate.
Today, the small house is once again used for residential purposes. A soap maker has been recruited to run the inner courtyard, offering her products in the store as well as in the courtyard.

Videos:
Lauffen im Salzkammergut – hier hat das European Heritage Project gleich mehrere Anwesen erworben und die Arbeiten sind bereits im vollen Gange. Wie weit die Sanierung und Instandsetzung fortgeschritten ist, sehen Sie im Video.


