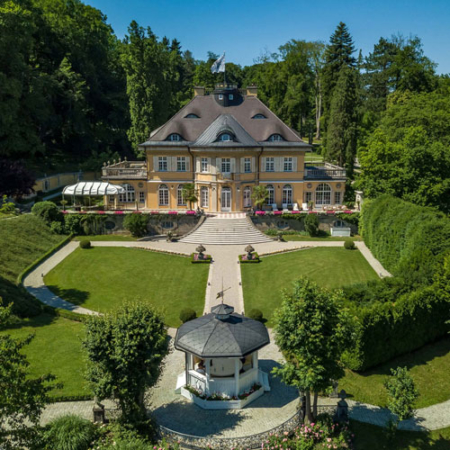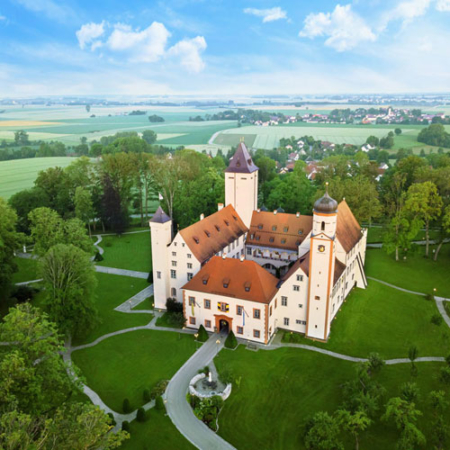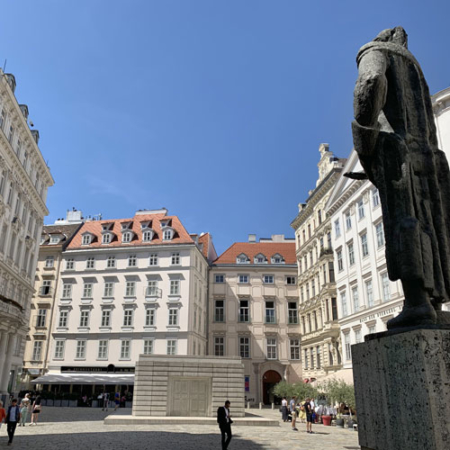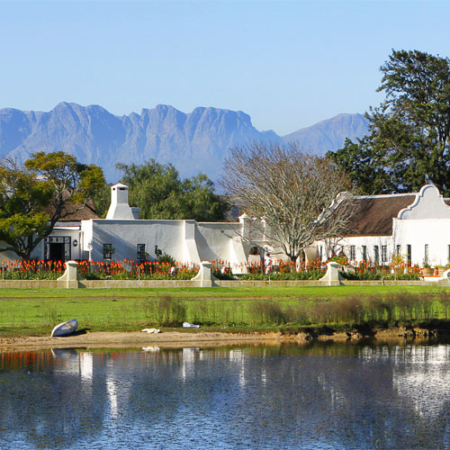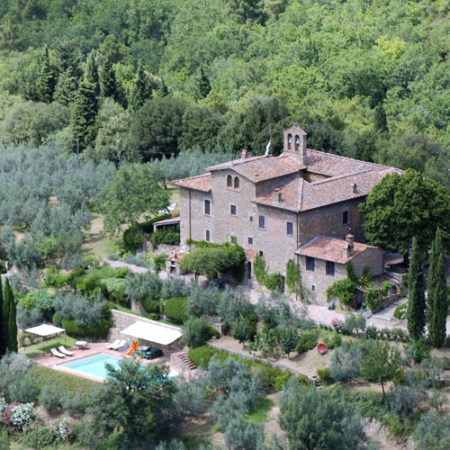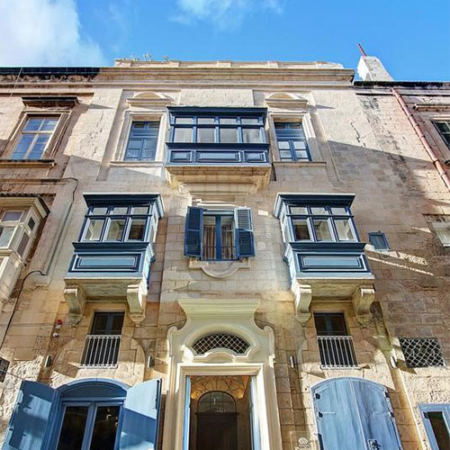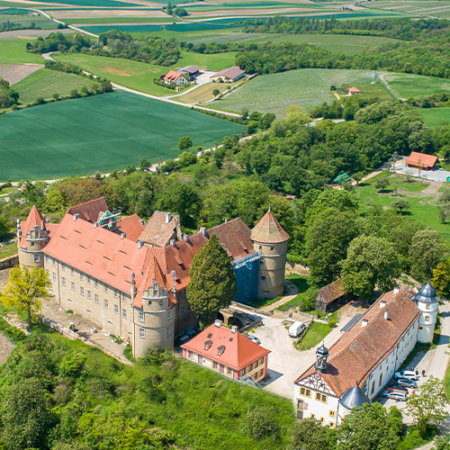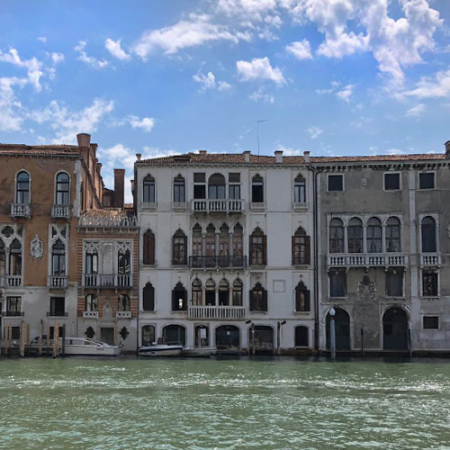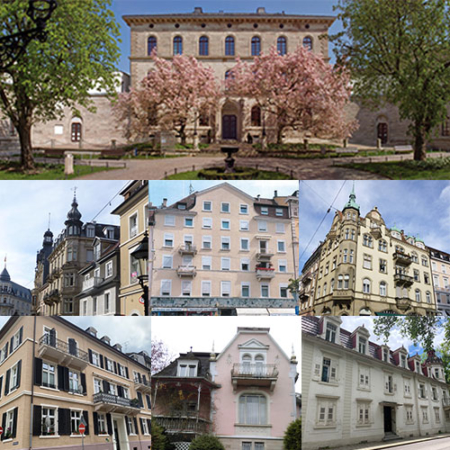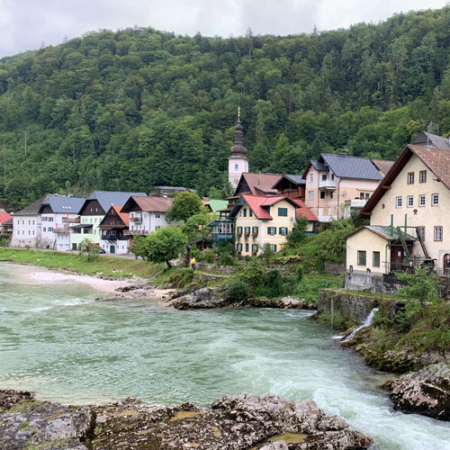Its historical use as a limonaia (lemonary) had been discontinued at San Sebastiano for several decades. Moreover, the property had been vacant for years and was in danger of falling into disrepair, a fate that it shares with many other limonaie.
Northeast of Limone sul Garda, directly on the lake, lies one of the world’s oldest limonaie, San Sebastiano. The complex dates back to the 13th century and represents an agricultural peculiarity to the Lake Garda region. Although the northern Garda Lake is already enclosed by the foothills of the Alps, Mediterranean lemons have been cultivated in this area for centuries. Monks from the nearby Franciscan monastery in Gargnano are said to have been the first to grow them here, bringing the Mediterranean fruit from Genoa to Lake Garda in the 13th century.
Near Limone sul Garda, the warmest region of the lake, the monks discovered a special microclimate that enabled economic cultivation of the fruit throughout the year. The technically complex, stone planting walls facing southwards collected the solar energy during the day and emitted it again during the night. Its historical use as a limonaia had been discontinued on S. Sebastiano for several decades.
MORE | LESS
The property acquired by The European Heritage Project had been vacant for years and destined for ruin, a fate it shares with many other limonaie. At the beginning of the 20th century, new means of transport made it cheaper to import lemons than to grow them, and lemon flavourings and vinegars were more frequently produced artificially. This form of agriculture, typical for the region, increasingly lost its importance, and almost all limonaie disappeared.
The European Heritage Project aims to save the entire estate as an agricultural production unit. In particular, a limonaia, which has significantly shaped the character of an entire region, is to be rebuilt in its traditional form. This is an attempt to revive a worldwide unique form of cultivation and to transfer it to the present day.
The European Heritage Project intends to revitalise the existing areas and resume lemon cultivation with subsequent individual projects. It intends to purchase additional agricultural land to increase the area under cultivation as well as the yield. The subsequent production of the traditional regional drink Limoncello from the local lemon cultivation is also planned.
Initially, however, the focus will be on urgent preservation measures to prevent further deterioration as well as the loss of historic substance. This will take place prior to the preparation of a status report, which will include a historical assessment.

PURCHASE SITUATION
The facility stood empty for years. It was owned by a 90-year-old Milanese lady who had originally used the property as a summer residence but had not occupied it for more than 10 years.
Only one part-time gardener took care of the grounds. After being contacted by local politicians, the European Heritage Project was able to acquire the property in 2019.
HISTORY
According to information from local sources, the site probably dates back to the 15th/16th century. The buildings on it, however, date to a much later time. The upper structures of the commercial and residential building to the west are more likely date back to the 19th century. The central building was probably erected in the early 20th century Art Deco period as a holiday building.
The actual production areas themselves however, date back to the 16th to 18th centuries, when lemon cultivation was still flourishing.
The entire area was probably used for purely agricultural purposes and administered from the nearby town, Limone. Towards the end of the 19th century, agricultural activities probably ceased here too and the property was used as a “summer resort”. The construction of a natural pool and a sandy beach with groynes (rigid structures that interrupt water flow), as well as modern buildings are evidence of this. This was accompanied by a conversion of the agricultural land. The lemons had to give way to more decorative horticulture. Today, aside from a few reminiscent lemon trees, the garden is dominated by palms, olive, fig and orange trees.
ARCHITECTURE
The entire site extends over approximately three hectares with an over 200 metre long shoreline. The property faces due south, which is fundamental for the operation of a limonaia (lemonary). Stone reflector walls, located on four to seven terraces, absorb the sun’s energy and release the heat during the night. The apsidal indentations, which concentrate the sun’s energy, are particularly noteworthy. In front of them, column-like fastening pylons for the historical heat protection elements still exist, which offer protection to the lemon groves, especially in the colder seasons. The heat protection elements themselves have not been preserved.
The terraces extend over more than 15,000 square metres. To the west they are accessed from a commercial and residential building, presumably built in the 19th century and in the centre there is another Art Deco style residential building, probably from the 1920s.
The terraces are connected by four parallel stone staircases that lead directly to the lake. The estate has its own harbour, as well as a so-called natural swimming pool, which allows sheltered bathing in the lake water. In front of the property on the lake side are groynes, which are intended to protect sand fill from being washed away and so affords the property its own sandy beach. Numerous caverns have been driven into the mountain, which may have been used to store the harvested fruit in bygone days but were lately used as winter storage for the farm’s own motorboats. The site is divided in the north by the Via Reamol, the historical connection to Limone in the south and Riva in the north which today is, however, only used as a less frequented bicycle and hiking path after the SS45 motorway came into operation.
All in all, the site is certainly one of the most important Limonaie on Lake Garda because of its location and seclusion.
STRUCTURAL CONDITION AT TIME OF ACQUISITION
Although the estate gave the impression of being abandoned and, as such neglected, the defects were significantly less than feared. The biggest drawback was that the historical thermal insulation systems were no longer available and only the fortification pylons tower into the sky like mute reminders, desolate and useless. There was a total lack of professional rigging options for the agricultural land. All sanitary facilities, electricity and heating were at pre-war levels.
RESTORATION AND CONSERVATION MEASUREMENTS
In cooperation with the authorities of the Bene Culturali (protection of historical monuments) and the responsible Sopraintendenza in Brescia (an arm of the Italian ministry of cultural heritage), the European Heritage Project is currently drawing up a Piano di Recupero, a restoration plan for the operation of a limonaia in the historical style. On this basis, both the buildings and the terraced cultivation areas are being renovated and rebuilt. In particular, the reconstruction of the thermal protection systems will give the entire facility back its historical appearance.
In the second step, agricultural operations will be restarted, i.e. lemon trees will be planted and cultivated. Special emphasis will be placed on the historical varieties. Attention will be paid to extensive historical cultivation that is sustainable and environmentally friendly, using local resources (water, sun).
In a third step, the estate will also be made accessible to the public. This should not only have a high appeal but will also support tourism efforts in the region by refocusing on its historical strengths.
It has not yet been decided whether a distillery will be built to produce the famous limoncello (lemon liqueur).











